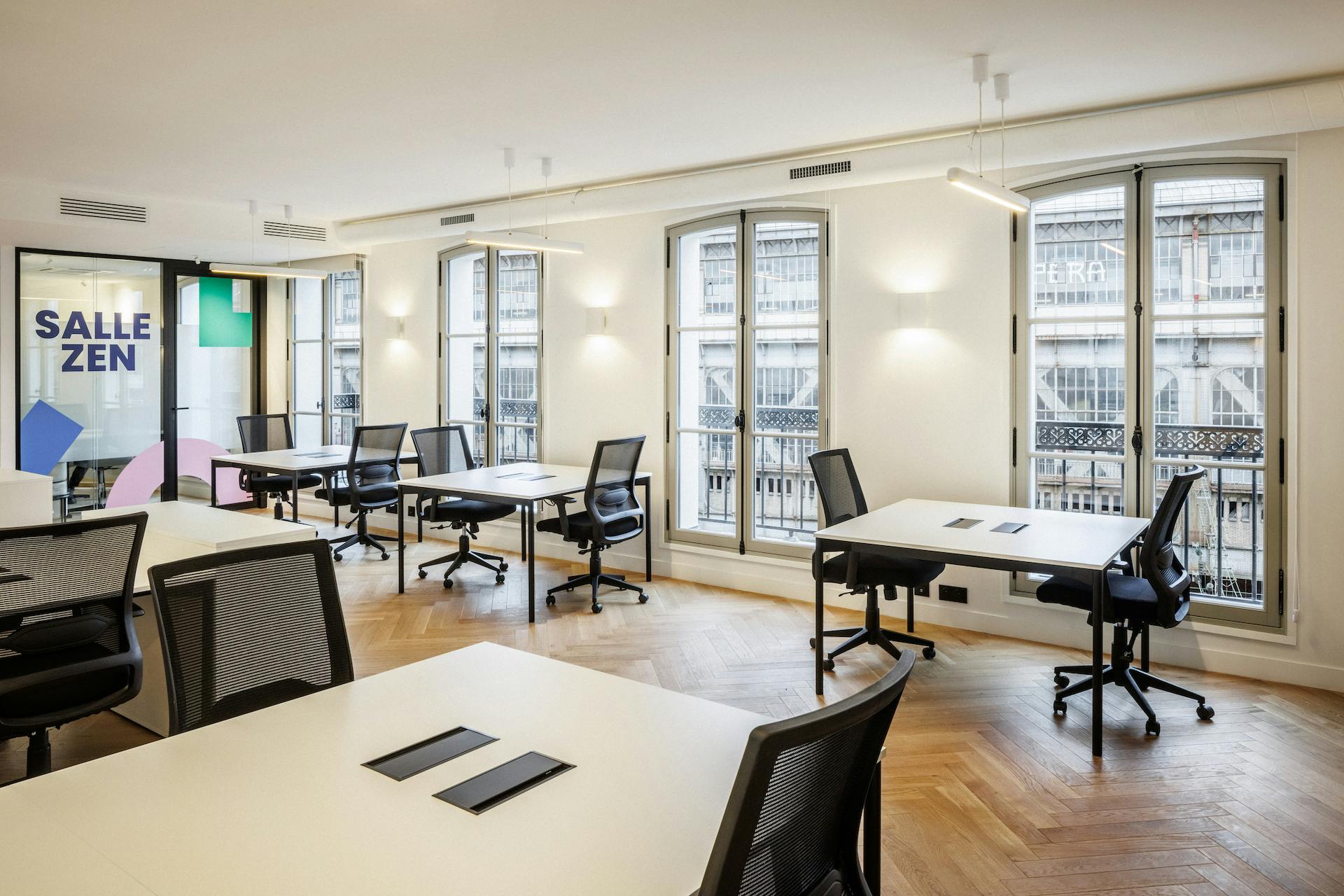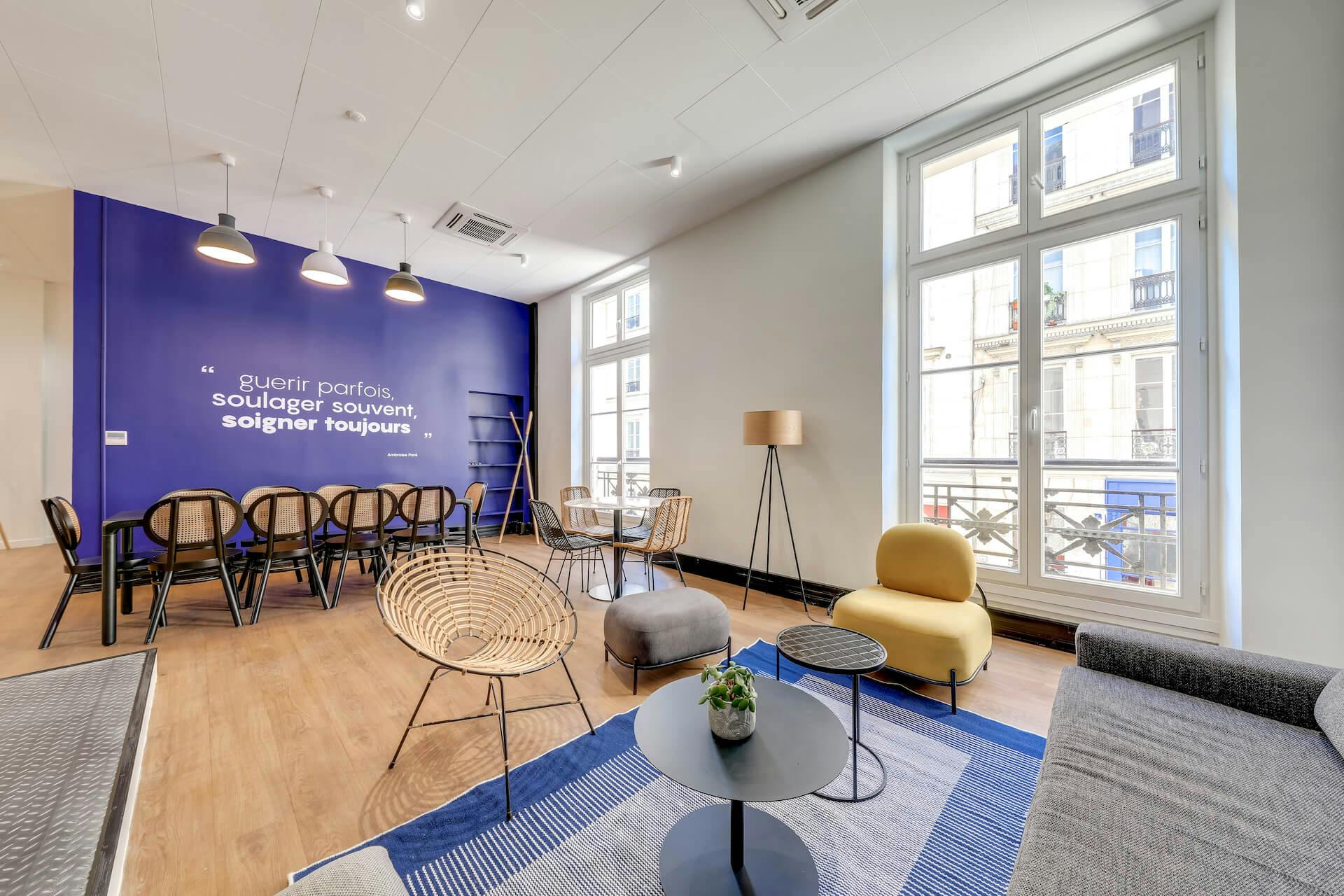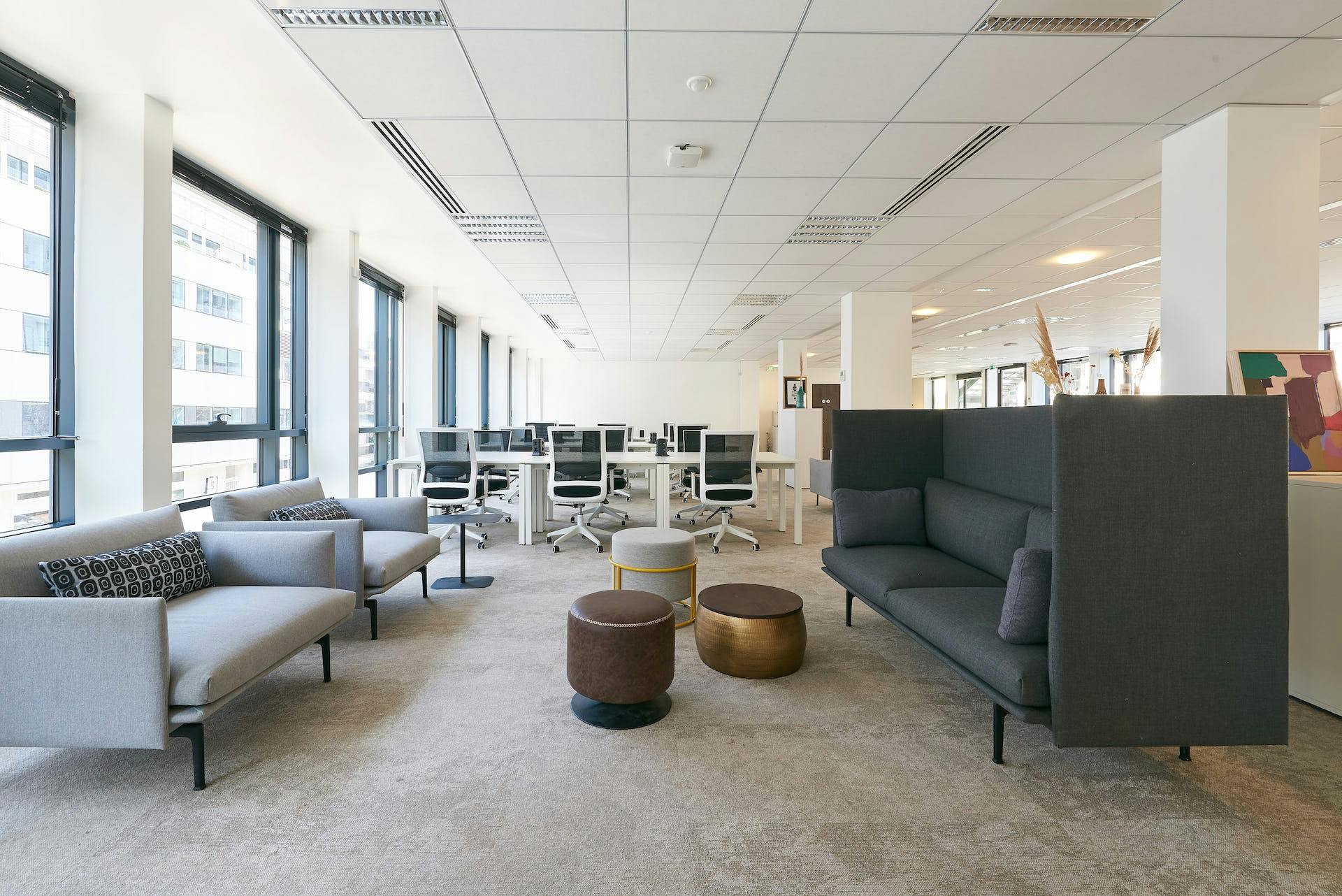

Office design: 30 mistakes to avoid
The layout of your office is an essential step for the productivity and well-being of your employees. Unless you rely entirely on experts, mistakes are common. We have compiled a list of pitfalls to avoid in order to organise your workspaces in the best possible way.
1. Site survey
- Start with a pre-designed plan for any building. You should use the specific features of each space when designing your offices. Sometimes certain corners of buildings are difficult to fit out, so you can take advantage of this to create small sofa areas, phone-booths, coffee areas or quiet areas that are always appreciated by the teams.
- Focus on aesthetics. A beautiful space requires a lot of work, but it often fails to take into account the most important aspect of a working environment: practicality. A successful workspace must be beautiful AND allow teams to be more productive. Think about defining a clear set of specifications before you even start working on the design of your workspace.
- Forget the floors. Floors are your allies! Engineered floors, while not aesthetically pleasing, are extremely practical. Use trap doors instead of nipples and place them under desks.
- Neglect basement spaces. Every surface deserves to be fitted out. Have fun with the space! Even in the basement, you can create playrooms, nap rooms, sports rooms or storage spaces!
- Overload outdoor spaces. If you have them, take advantage of them, but be careful to furnish them with practical furniture that is not too bulky, comfortable and, above all, that can withstand humidity and rain well!
- Trust your first impression. Always look under false ceilings. With a little luck, you will discover very high ceilings, and perhaps even mouldings in Haussmann buildings. The same goes for floors. Over time, some spaces have been renovated several times and several layers may have been added. A beautiful wooden floor may be hidden under three layers of carpet!
2. The kitchen
The kitchen will be used by all your employees, at every lunch and coffee/tea break, so it's important to make it a pleasant living space. Here are the mistakes you should not make:
- Underestimate the space needed. If the kitchen is too small, your teams will not be able to meet and will risk suffocating. This is the exact opposite of well-being at work! Your dining room should be able to accommodate 80% of your teams at the same time (everyone has lunch between 1 and 2 pm). Think about setting up an open dining room and kitchen to save space.
- Buy uniform furniture. This is a common mistake in office design. On the contrary, in order to give life to the space, favour different furniture shapes and seat heights.
- Mixing too many materials and colours. A few splashes of colour can brighten up the space, but be careful not to overdo it... If you mix materials and colours, the space may lose its character and be less pleasant to live in.
- Build the kitchen in a windowless space. The different smells from the microwave may soon need to be aired out. It is also important for the well-being of your employees to have a view of the outside.
- Choose a central area. It is a space for relaxation and exchange, so it can quickly become noisy. Beware of the proximity of work areas.
- Underestimate the size of the fridge. Your employees will tend to bring their meals (tupperware) or leave things in the fridge (sodas, leftover food, etc.). Provide a large fridge to avoid frustration.
- Don't take over the organisation. Living spaces will not regulate themselves. You should therefore think about providing employees with items that make their lives easier: dishes, utensils, basic condiments, dishwashers. Finally, don't hesitate to make teams responsible for tidying up.
3. Phone-booths
- This is a decorative element. Phone-booths are essential to office design. They greatly reduce noise in open spaces. They also provide a touch of privacy and intimacy for employees.
- Do not try to turn them into meeting rooms. Phone-booths can accommodate a maximum of one to two people. The idea is to be able to isolate yourself for an important call, or for a moment alone.
- Arrange them in the same way. On the contrary, arrange them with different seating (bar height/normal seats/chairs) to offer your employees several options according to their preferences.
- Think of a simple partition as a phone-booth. Acoustics are extremely important and resonance is unbearable during calls.
- Privacy does not mean solid partitions. Be careful not to turn them into claustrophobic spaces. Phone booths are often located against walls and should have at least one glass door to let in daylight.
- Ignore the air conditioning and ventilation of the space. These small spaces must be temperature controlled and ventilated.
- Build them yourself. On the contrary, if you have no experience in this field, it is better to use "boxes". Many manufacturers already sell built ones, and even if the cost is rather high, the comfort is superior and the soundproofing effective.
4. Storage space is essential for a pleasant working environment
- "We'll see later!" Storage tends to be minimised, or added after moving in, yet it is very important. Place cupboards in front of solid partitions (not glass partitions). Do not turn your technical spaces (IT bay, air conditioning, electricity, etc.) into makeshift storage. It's tempting, but dangerous!
- Boxes under desks. This is not the best location for storage. In fact, pedestals are often empty or hardly used and take up far too much space. Use lockers instead! They take up little space and are used by those who really need them. They should be located close to the workspace and easily accessible. An easy way to have a space of your own to leave your things.
- Opt for locks. Again, a bad idea! Keys are easily lost, people forget to return them after leaving and you end up with unusable lockers. It is better to use code locks for your lockers and other lockers.
5. Meeting rooms: confidentiality and productivity
- Underestimating the importance of their location. Meeting rooms are essential spaces for your company, as much as living spaces. Think of locating them near the entrance to avoid having to cross the open space with your clients, prospects and partners.
- Light, but not too much. Meeting rooms with glass partitions are beautiful and stylish, but they create privacy problems. The ideal solution is to add glazing to block out curious eyes.
- Meeting rooms to make the most of the space. Meeting rooms in awkward corners are difficult to arrange and often unpleasant and therefore little used... It is better to create comfortable and above all open informal working spaces.
6. Open spaces
- Make a huge open space. Visually, a bunch of desks in a row is not very nice. It will also create an impression of a factory, of assembly line work which will not do you any favours. Spaces that are too dense don't breathe and the noise is quickly unbearable. When designing your offices, create "separating" spaces such as a meeting room, lockers, vegetation and above all informal spaces (a sofa, comfortable chairs, a coffee table, etc.).
- Do not link culture and design. The working environment reflects the culture of your company. For example, more and more companies are moving away from fixed workstations and towards flex-offices. Your teams will certainly appreciate the freedom of being able to change their workspace. Sitting at a desk, in social spaces or even working from home sometimes. Let them choose!
- Focus on visual unity. Once again, it is a bad idea to try to create very delimited spaces (offices vs. conviviality). The best thing to do is to mix atmospheres. A variety of seats and tables for your employees, who can choose to work standing up, sitting down, at a height, or even slumped in an armchair.
7. The ultimate checklist
To avoid any unpleasant surprises, here is a small checklist of everything you need to take into account so that you don't forget anything when designing your office:
- Draw up as precise a set of specifications as possible.
- Pay attention to circulation and the way people will move around the space.
- Keep in mind the reception of visitors, waiting areas and the proximity of meeting rooms.
- Anticipate the electrification of offices to avoid wires under the tables.
- Think about the electrification of phone booths, the kitchen, meeting rooms and social areas.
- Arrange your furniture in accordance with the orientation of the sun.
- Distribute air-conditioning/heating systems and control devices appropriately.
- Optimise the use of social areas by employees with appropriate furniture.
- Think about the number of toilets and their location to respect the privacy of your employees.
- Think about the layout of printers.
- Plan the layout of RJ45 (Ethernet) sockets.
- Maximise the number of storage spaces.
- Compare floor coverings to limit noise, use materials that are resistant to heavy traffic.
- Choose light fittings with the correct colorimetry.
- Opt for appropriate access control (code).
- Think about the European standards to be respected to suit the control office.
- Carry out a call for tenders to choose the general contractor and the purchase of furniture.
- Ask Deskeo for your future offices, a good way to simplify your life! 🙂


Contact Us
We find your Perfect fit!
