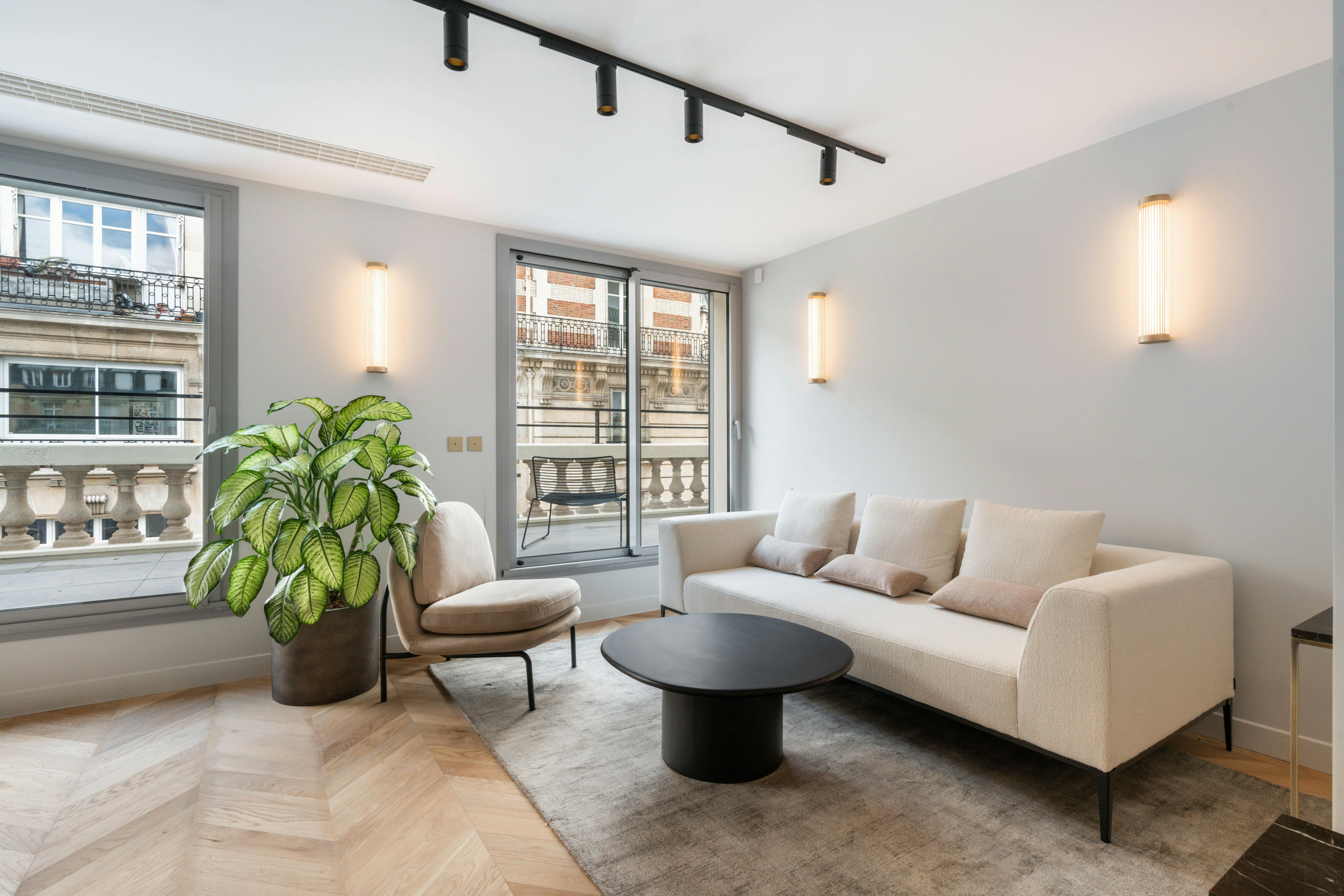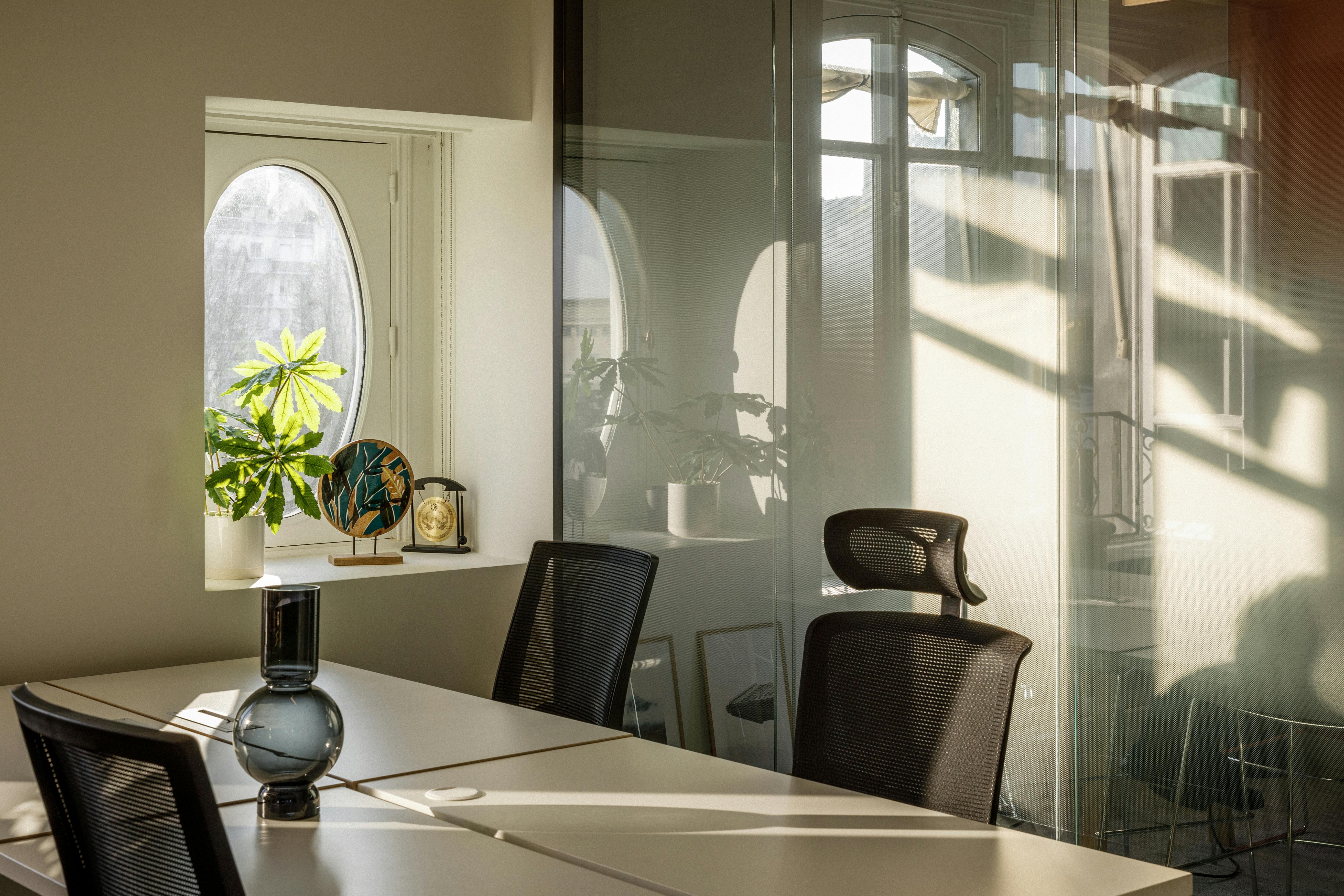

How to set up a psychologist's office?
Receiving a patient in the right conditions starts with the location where the meeting takes place. A psychologist's office is not just a room: it is a space designed to put people at ease, encourage them to talk, and build a relationship of trust. Whether it's a private practice, a shared office, or a health center, the layout directly influences the quality of therapy.
In this article, we review the keys to creating a professional, welcoming environment that is tailored to each practice.
Create a reassuring and confidential atmosphere
The setting plays an essential role in building patient confidence. The layout should therefore promote a calm, warm, and neutral atmosphere, while ensuring complete confidentiality.
Preferably:
- Soft colors (beige, terracotta, sage green, grayish blue, etc.)
- Natural materials (light wood, linen, cotton, wool, etc.)
- Soft lighting with multiple light sources (desk lamp, reading lamp, dimmable ceiling light)
- Excellent soundproofing (solid doors, double glazing, thick curtains)
Clearly define functional spaces
A well-designed psychology practice incorporates several distinct areas: the reception area, the consultation area, and sometimes a personal space for the practitioner.
Typical layout:
- A waiting room with an armchair, magazines, and a soothing atmosphere
- A consultation room with two comfortable armchairs (or even a couch or sofa), a coffee table, and a diagonal layout to avoid a too-direct face-to-face setting
- A discreet work desk for note-taking and administrative tasks
Choose comfortable and durable furniture
The choice of furniture directly influences the posture and comfort of both the patient and the practitioner.
Key elements:
- Two supportive yet firm chairs that are comfortable without being too casual
- A low table for placing a notebook, a glass of water, or mediation tools
- A simple desk with discreet storage to avoid visual clutter
- A closed storage unit for files and personal belongings
Note: ergonomics are as important for the clinical psychologist as they are for their patients. An unsuitable chair can impair listening quality over time.
Working on acoustics and privacy
Confidentiality is an essential requirement. It must be considered from the moment the office is created, but can also be reinforced by simple measures.
Effective solutions:
- Wall-mounted or suspended acoustic panels
- Thick carpeting on the floor to absorb sound
- Heavy curtains on windows (and sometimes doors)
- Soundproofing seal at the bottom of doors
Pay attention to decoration without distracting
The decor should support communication without invading the patient's mental space. The goal is to create a sober, neat environment without overload or overly distinctive codes.
Useful decorative elements:
- A few green plants (such as ficus, monstera, calathea, etc.)
- Abstract artwork or black-and-white photographs
- Symbolic objects chosen with meaning (books, hourglasses, sculptures, games, etc.)
- A minimalist bookcase, open or closed
Adapting the space to specific audiences
A psychologist's office may welcome adults, children, teenagers, couples, or families. The layout must sometimes incorporate specific options.
Depending on the audience:
- For children: floor mats, games, drawing corner, furniture at their height
- For couples: equal and symmetrical seating
- For people with reduced mobility: wide doors, clear pathways, accessible seating
Integrate regulatory and ethical constraints
Healthcare professionals are subject to strict requirements. It is essential to comply with administrative procedures and the code of ethics.
Key points to consider:
- Accessibility standards for people with reduced mobility
- Compliance with the GDPR (patient records, secure equipment)
- Lease suitable for a private practice
- Display of consultation fees
Think about the practitioner's well-being
The office is also a place of daily practice. It should allow the therapist to concentrate, recharge their batteries, and receive clients in the best possible conditions.
Useful tips:
- Provide a room dedicated to rest or lunch breaks (with a kitchen or dining area if possible)
- Install tools that promote concentration (whiteboard, mood board, light therapy lamp)
- Enjoy an unobstructed view or a calm environment
Rent or set up your own practice?
Depending on the geographical location (city, town, proximity to a medical center), patient objectives, and budget, psychologists can choose to:
- Rent shared premises on a daily or monthly basis
- Join a multidisciplinary health center
- Invest in setting up an individual practice
Rent price, parking access, location visibility, and included services (cleaning, internet, reception) are criteria to compare between offers. Many specialized websites list rental ads for healthcare professionals.
And what about Deskeo?
At Deskeo, we design offices tailored to professionals and clinical psychologists, whether they work independently or in collaboration. Our offerings are tailored to each practice: individual offices, coworking spaces, shared platforms. Located in buildings in prime city locations or close to transportation, our spaces are designed for comfort, confidentiality, and well-being.
See also: Investing in office design: good reasons to do so
In short: designing a psychology office is not just about decorating a room. It's about designing a place that is designed to welcome, listen, and support. By choosing the right tools, following the necessary steps, and drawing on available resources, every psychotherapist or neuropsychologist can create a tailor-made practice that serves their patients.
Would you like to furnish your office? Contact us now!


Contact Us
We find your Perfect fit!

