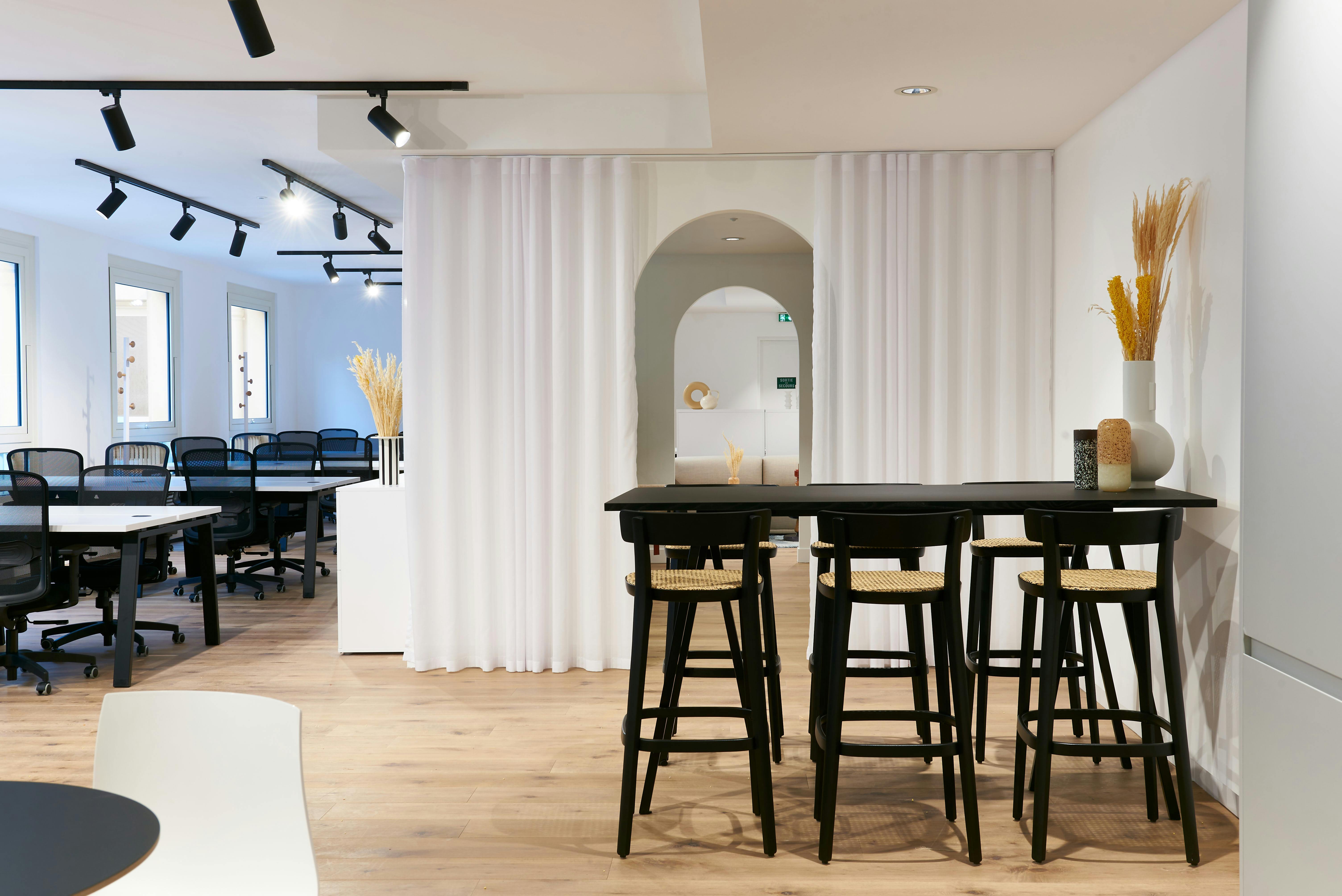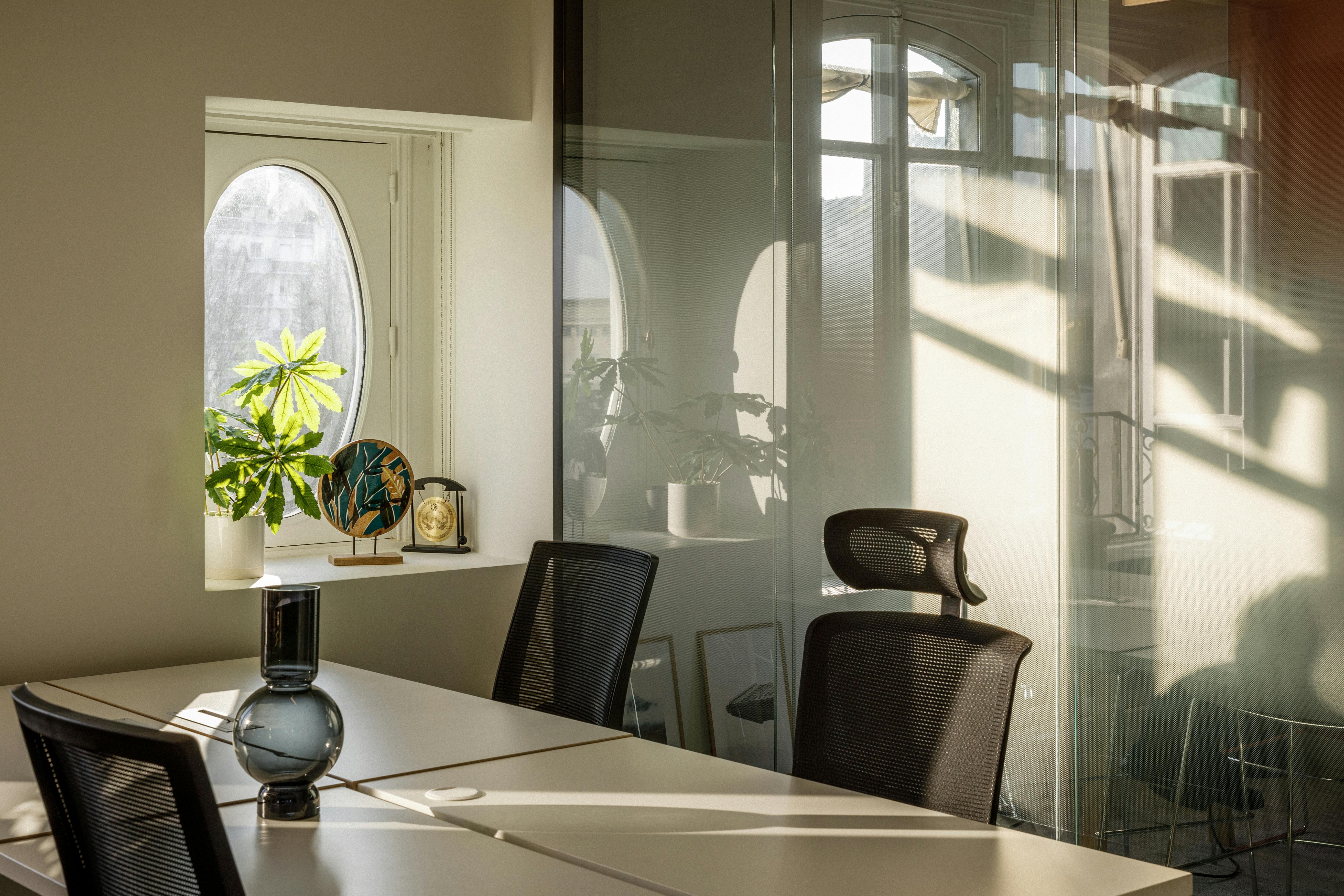

Office design for the self-employed: complete guide
Your office is your second home, a place where you receive your patients or clients on a daily basis, but also a professional space where you need to feel at ease to work efficiently and serenely. Whether you're a doctor, lawyer, consultant or therapist, the way you design your office layout can transform your day-to-day professional life and the way you perceive your business.
In this guide, we offer practical advice, inspiring ideas and clear steps for designing an office that's ergonomic, warm, practical and in line with the demands of your profession.
Why is a well-designed office crucial for a self-employed professional?
A well-designed office considerably improves your daily professional life on several essential levels:
- Your physical comfort: Prevent pain and discomfort linked to poor posture, thanks to ergonomically designed furniture that ensures optimum comfort.
- Ease of movement: Make it easier for you and your customers to move between rooms.
- Discretion and confidentiality: guarantee the confidentiality required for your business thanks to soundproof walls and an intelligent office layout.
- Pleasant atmosphere: Create an atmosphere conducive to calm, serenity and concentration, benefiting both you and your visitors.
- Enhanced professional image: An attractive, welcoming office helps to build trust and enhance your image with your customers or patients, by offering a superior quality of welcome.
Specific needs for each profession
Each profession has its own specific requirements that need to be taken into account for an optimal office layout:
| Profession | Detailed specific needs |
|---|---|
| Medical | Comfortable, quiet waiting room, confidentiality of exchanges, suitable space for medical equipment, easy access for emergencies, compliance with building permits for any extension or change of zone. |
| Legal | Secure storage for confidential files, serious, hushed atmosphere, optimum soundproofing, compliance with commercial lease and administrative authorizations. |
| Paramedical | Ergonomic furniture, adjustable workstations, easy access for PRMs, special furniture, creation of a soothing environment. |
| Advice | Flexible meeting spaces, technology for consultation and videoconferencing, warm atmosphere conducive to dialogue, adapted workstations. |
Key steps to efficient office design
We give you step-by-step instructions for a successful office layout.
Analyze your needs and constraints
Clearly identify the elements essential to your business:
- Minimum surface area adapted to your activity (premises, area, room, possible extension).
- Essential spaces: reception, waiting room, individual offices, meeting room, storage.
- Technical constraints related to your specialty (wiring, materials, standards, building permits, real estate market).
Design your space and choose the best layout
Draw up a detailed, personalized plan, with an approach tailored to your business:
- Open space, partitioned offices or flex office, depending on the confidentiality and functionality required.
- Strategic placement of furniture to optimize circulation between workspaces and meeting rooms.
- Maximization of natural light for a healthy, productive working environment.
What are the standards for a business premises?
Make sure you know what standards to apply in your professional office.
| Standards | Key points to check |
|---|---|
| PRM accessibility | Access ramps, adapted doors, accessible toilets |
| Fire safety | Emergency exits, detectors, compliance with lease and building permits. |
| Privacy | Soundproof offices, high-performance walls, enclosed spaces. |
Choosing the right furniture for a functional, elegant office
Well-chosen professional office furniture ensures optimum comfort and quality of life at work:
Shapes and materials: make the right choice
- Wood: warm, durable, easy to maintain.
- Metal: modern and robust.
- Glass: bright, elegant for shared offices or small spaces.
Ergonomic, comfortable seating
- Adapted armchairs and chairs, for you and your visitors.
- Add a coffee table to the reception area for a designer touch.
Optimize storage for an organized space
- Modular furniture, partitions, shelving.
- Multiple product variations to suit your organization.
What special fittings are needed for the liberal professions?
Think of every detail: waiting room, workstation, confidential area, compliance with the commercial lease, adapted furniture and designer furniture.
Practical and inspiring ideas for your liberal office
Color and light
Colors and light have a direct influence on your working atmosphere and the well-being of your visitors. Choose soft, natural tones such as beige, almond green or sky blue to create a warm, soothing atmosphere. These shades create an atmosphere conducive to concentration and reduce stress.
Make the most of natural light by positioning your workstation near a window. To complete the picture, add indirect lighting such as designer lamps, pendant lights or dimmable floor lamps. This allows you to adapt light levels according to the time of day and avoid eyestrain. Don't hesitate to install blinds or light curtains to control light without darkening the room. Good light management contributes to a more pleasant and stimulating working environment..
A warm welcome for your visitors
A well-kept welcome sets the tone from the moment you enter and reinforces your company's positive image. Start by creating a comfortable, well-organized waiting room: soft armchairs or sofas, ergonomic desk chairs, a coffee table with the latest magazines or service brochures, and why not a water fountain or coffee machine for pleasant waiting.
Add green plants to bring a touch of nature and purify the air, as well as a few sober decorations such as frames or discreet works of art to personalize the space without overloading it. Play with design and materials to keep the overall effect coherent and harmonious. Last but not least, make sure your space is always clean and tidy, so that it always looks welcoming. A quality welcome shows your attention to detail and helps to build your visitors' confidence.
What's the budget for your project?
The budget for fitting out a liberal professional office can vary greatly depending on the size of the premises, the level of work involved, the materials, the choice of furniture and the standards to be implemented.
👉 But keep in mind that every project is unique. The best thing is to assess your budget together, with Deskeo's Design & Build team, to benefit from personalized advice, a realistic estimate and solutions tailored to your needs.
Home office: advantages and precautions
Ensure compliance, authorization, legal and lease obligations.
Plan for future developments in your office
Your professional office should be able to grow with your business. Perhaps one day you'll need an extension, an open space, or even a more modular flex office.
The idea is to think ahead: think of a flexible layout that allows adjustments without redoing everything. This may involve modular furniture, removable partitions, or a space-use plan that leaves room to accommodate new employees, more customers or an additional meeting space.
In a nutshell
Successful office design isn't just about beautiful furniture. Remember these essential points:
- Clearly define your real needs and constraints, thinking in terms of functionality, atmosphere and standards.
- Design a well-organized professional space that's comfortable for you and your visitors.
- Think evolutionary, so that your premises can adapt to the evolution of your business, without having to rethink everything with each change.
- And above all, don't hesitate to ask for help!
Support for a stress-free project
As you'll have gathered by now, fitting out a liberal professional office is much more than a question of furniture or decoration. It's a real project that must combine functionality, comfort, brand image and compliance with standards.
To move forward serenely, save time and efficiency by surrounding yourself with specialists. At Deskeo, we're with you from A to Z: advice, design, implementation, supervision of the work, right through to turnkey delivery. Our team is there to imagine a workspace that reflects your personality, that can evolve and meet all your requirements.
✨ A concrete example? We recently carried out the fit-out of the Epsor law firm, a custom-designed project: partitioned offices to guarantee confidentiality, ergonomic furniture, secure storage and a welcoming atmosphere to receive clients in the best possible conditions.
👉 Do you have a similar project? We'd love to hear from you! We'll be delighted to help you create a working environment to match your ambitions.


Contact Us
We find your Perfect fit!

