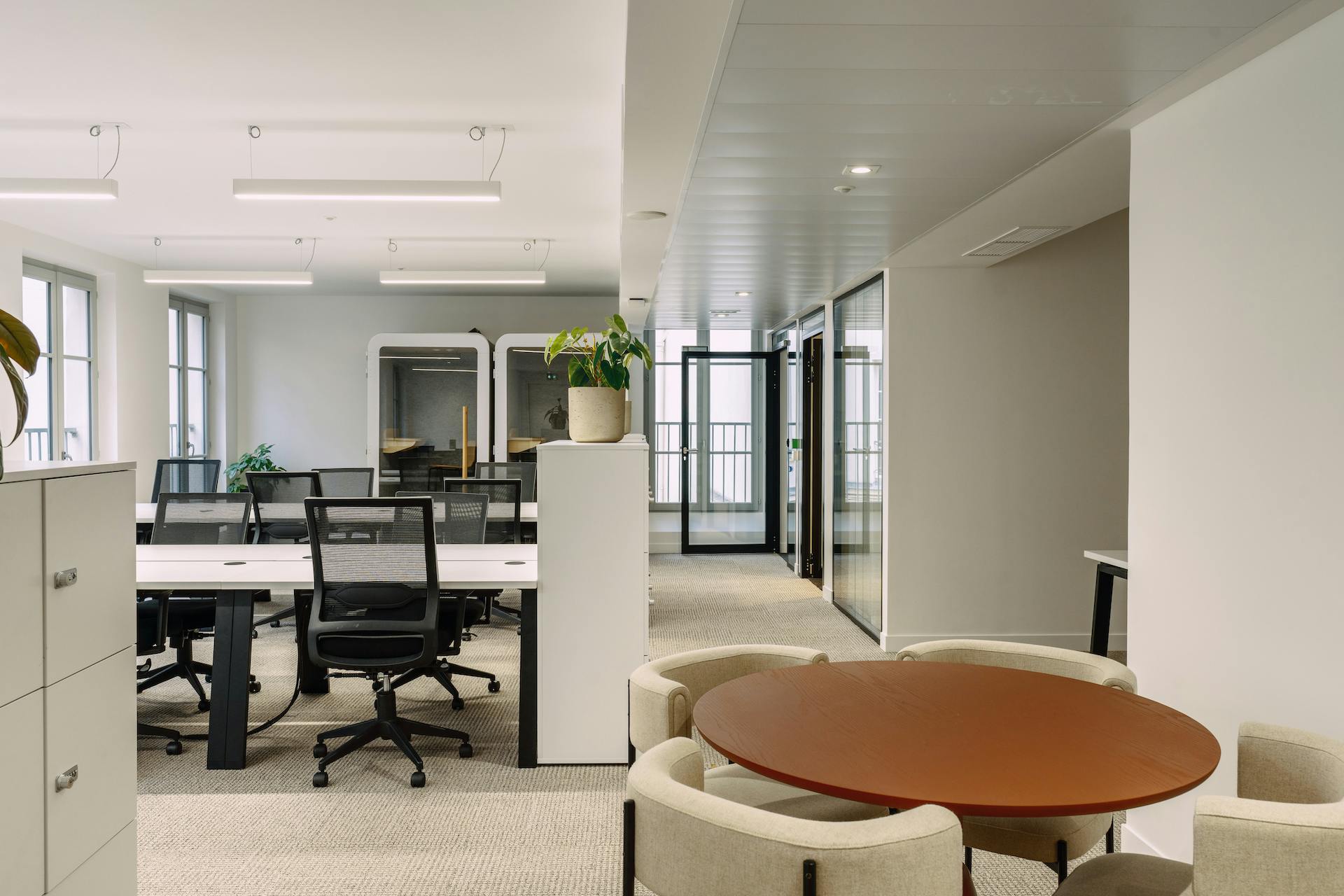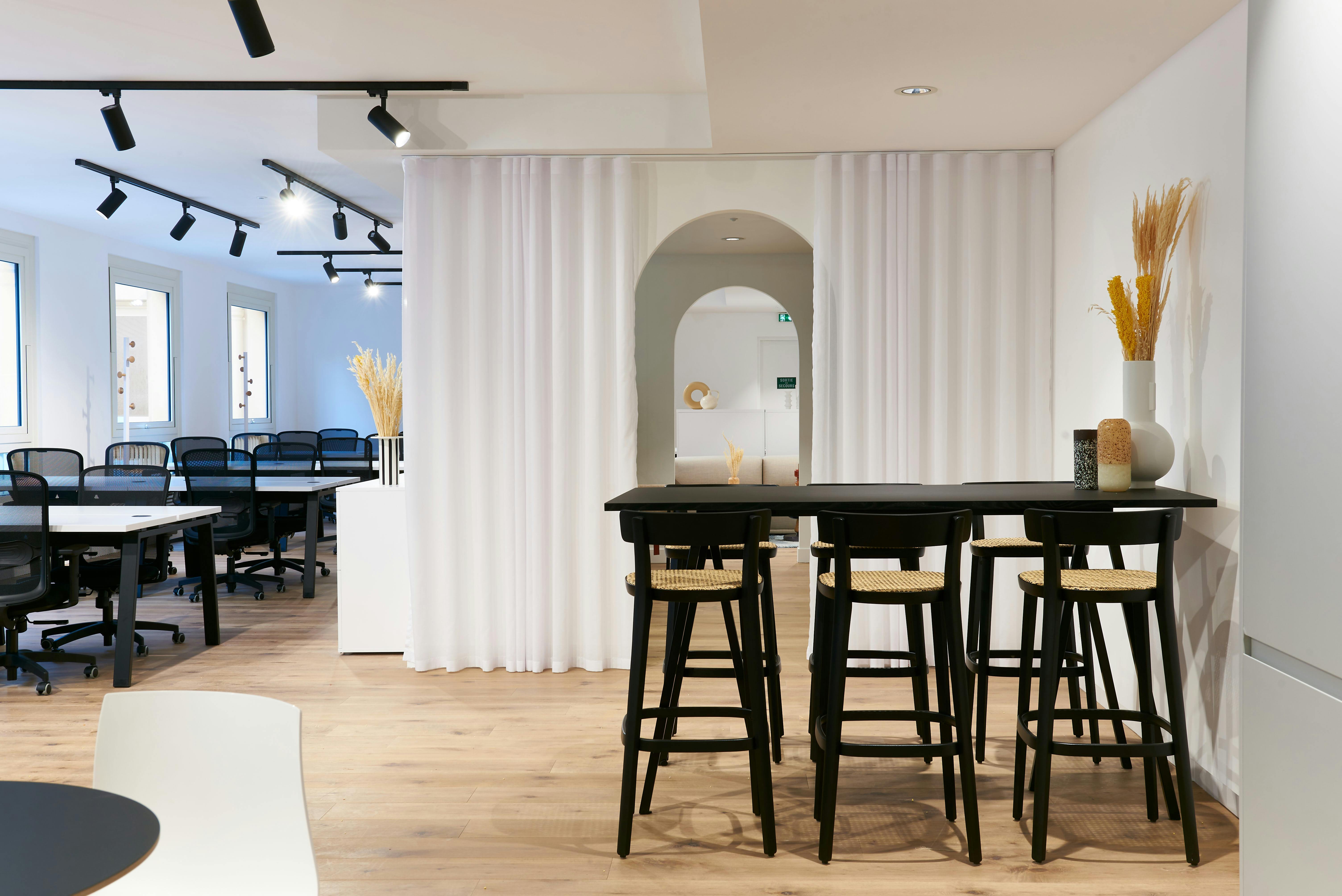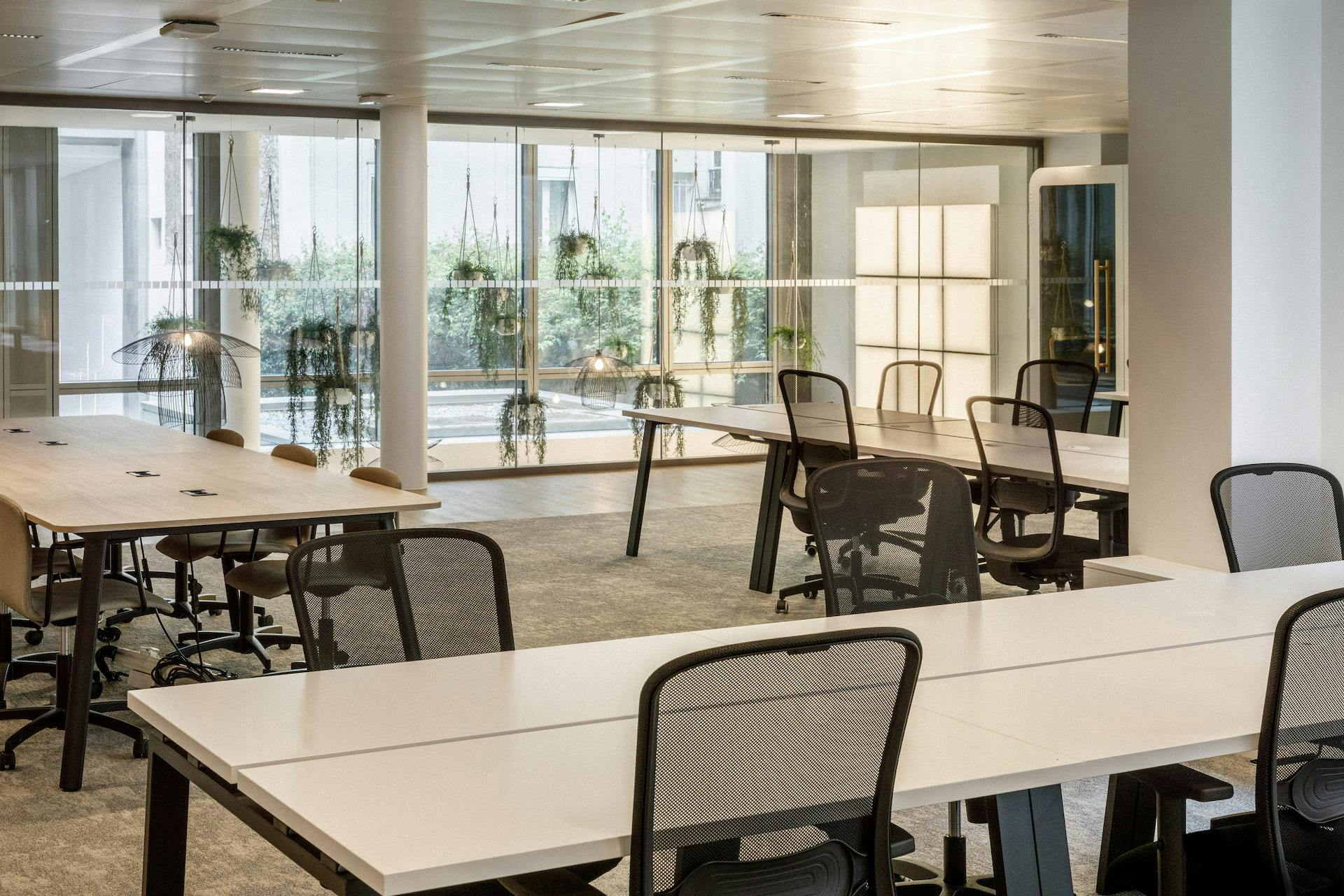

Design advice: why call in the professionals?
Behind a well-designed workspace, there's often a discreet but decisive expertise: that of professional design consultants. There's much more to designing an office than simply placing a few armchairs or glass partitions. It's about orchestrating volumes, uses, flows, desires... and translating them into a place that works, every day, for all teams. This means working on the interior layout, thinking about the ergonomics of workstations, harmonizing atmospheres and selecting the right materials, from furniture to lighting.
So why call in the experts? And what can you really expect from professional guidance? We explain it all in this article!
Interior design consulting: what are we really talking about?
Before we delve into the benefits, let's get down to basics: design consultancy is the strategic and operational support we provide to companies in the design of their interior spaces. It encompasses :
- needs analysis (functional, organizational, HR) ;
- defining layout objectives (collaboration, brand image, well-being, etc.) ;
- spatial translation of these objectives (zoning, choice of customized furniture, ambience, integrated storage, etc.);
- coordination of renovation work, from initial meeting to completion.
In other words, a good fit-out consultant doesn't just sell tidy square meters: he or she translates a company's business, human and cultural challenges into a physical place.

The benefits of professional support
Save time (and energy)
Designing an in-house office can quickly become a headache. Between floor coverings, built-in cupboards, choice of colors, blinds and false ceilings, it's easy to get lost. Our professional interior design consultants can save you precious time by managing your project from A to Z, from preliminary design to final acceptance.
A strategic look at your challenges
A good layout can't be seen, it has to be felt. By analyzing your working methods, your HR objectives and your corporate culture, an expert can propose a layout in line with your strategy. Open space or closed offices? Flex office or permanent workstations? The answers are never universal. He or she may call on the services of a design office, propose sketches, house plans or 3D visuals, and integrate the principles of interior architecture, layout and decoration.
Spaces designed for your teams
Well-being in the workplace has become a key performance driver. A poorly designed space can generate stress, noise and even tension. Conversely, the right layout encourages concentration, communication and even commitment. Professionals rely on concrete data (acoustics, lighting, circulation, etc.) to design environments with high usage value.

Better control of your budget
Calling on a layout professional also means avoiding unpleasant surprises. Thanks to their in-depth knowledge of the market and their network of partners, specialists in interior design can optimize costs (work, furniture, deadlines...) while guaranteeing the quality of the result. A good interior designer knows how to get the most out of your budget, by mixing standard and made-to-measure furnishings.
Simplified implementation
From the coordination of the various trades to the installation of movable partitions and follow-up work, every stage is carefully planned. Experts often offer a turnkey solution, with a single point of contact, from decorating advice to complete interior refurbishment.
Who can benefit from layout consulting?
Growing start-ups
Growing from 10 to 30 employees? It's time to adapt your space. We can help you anticipate your future needs without over-investing.
SMEs in a structuring phase
Reorganizing a floor, integrating new uses, rethinking internal circulation: these are all projects where an outside eye makes all the difference.
Large multi-site companies
A commercial architecture project manager is often essential to ensure a coherent office layout strategy.
Companies in transition (mergers, relocations, flex office...)
These are sensitive times of transformation. A move or renovation project is therefore an ideal opportunity to redesign your offices. Professionals can incorporate the latest trends, from Scandinavian style to bolder interior decorations.

How do you choose the right partner?
Call in a professional, yes. But which one? Here are a few criteria to help you make the right choice:
- Expertise in space design and interior architecture;
- A thorough understanding of your business and human challenges, so as to propose personalized projects that take into account your personality and your sector;
- An ability to propose a vision, not just an execution.
- A clear, collaborative and transparent methodology.
- Solid references in sectors comparable to yours.
At Deskeo, design consulting is at the heart of our approach. We work with each customer to design a place that reflects their personality, integrating actual uses and future aspirations. Would you like to see what this means in practice? Take a look at our latest projects.

What's in it for you?
More efficient spaces: less wasted square meters, more versatility.
- More committed teams: a place that reflects their culture, their needs, their daily lives.
- A stronger employer brand: your offices become a lever of attractiveness.
- Facilitated growth: your premises evolve with you, seamlessly.
Design today, work better tomorrow
Far from being a luxury, interior design consulting has become a strategic lever.
Calling on a professional layout consultant means entrusting your layout project to interior design experts, capable of projecting your needs in sustainable, comfortable and beautiful professional spaces. Their mastery of layouts, their culture of space design, their sense of home decoration and their ability to decorate with taste make all the difference. Do you have a project in mind? Contact us to discuss it.

Contact Us
We find your Perfect fit!

