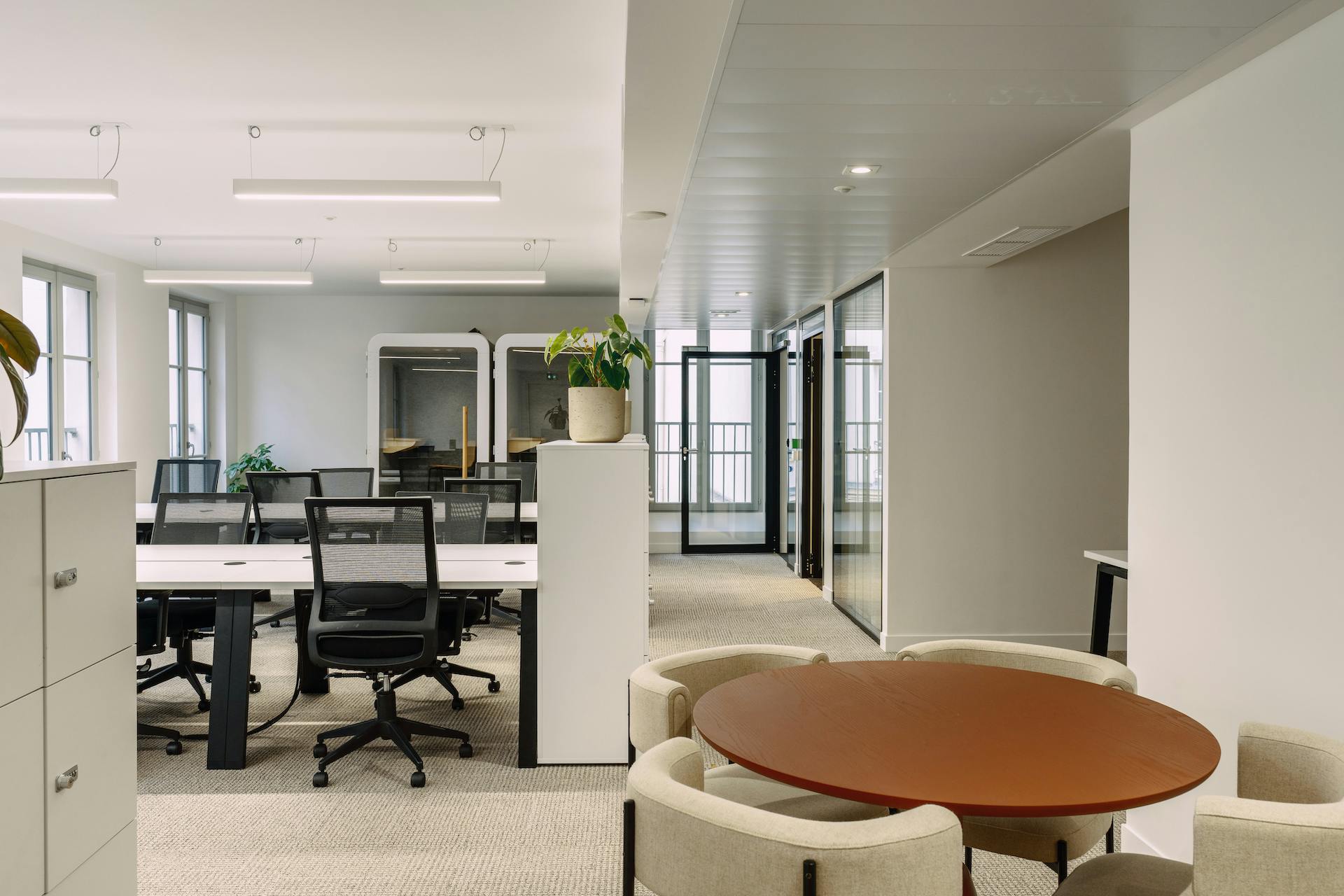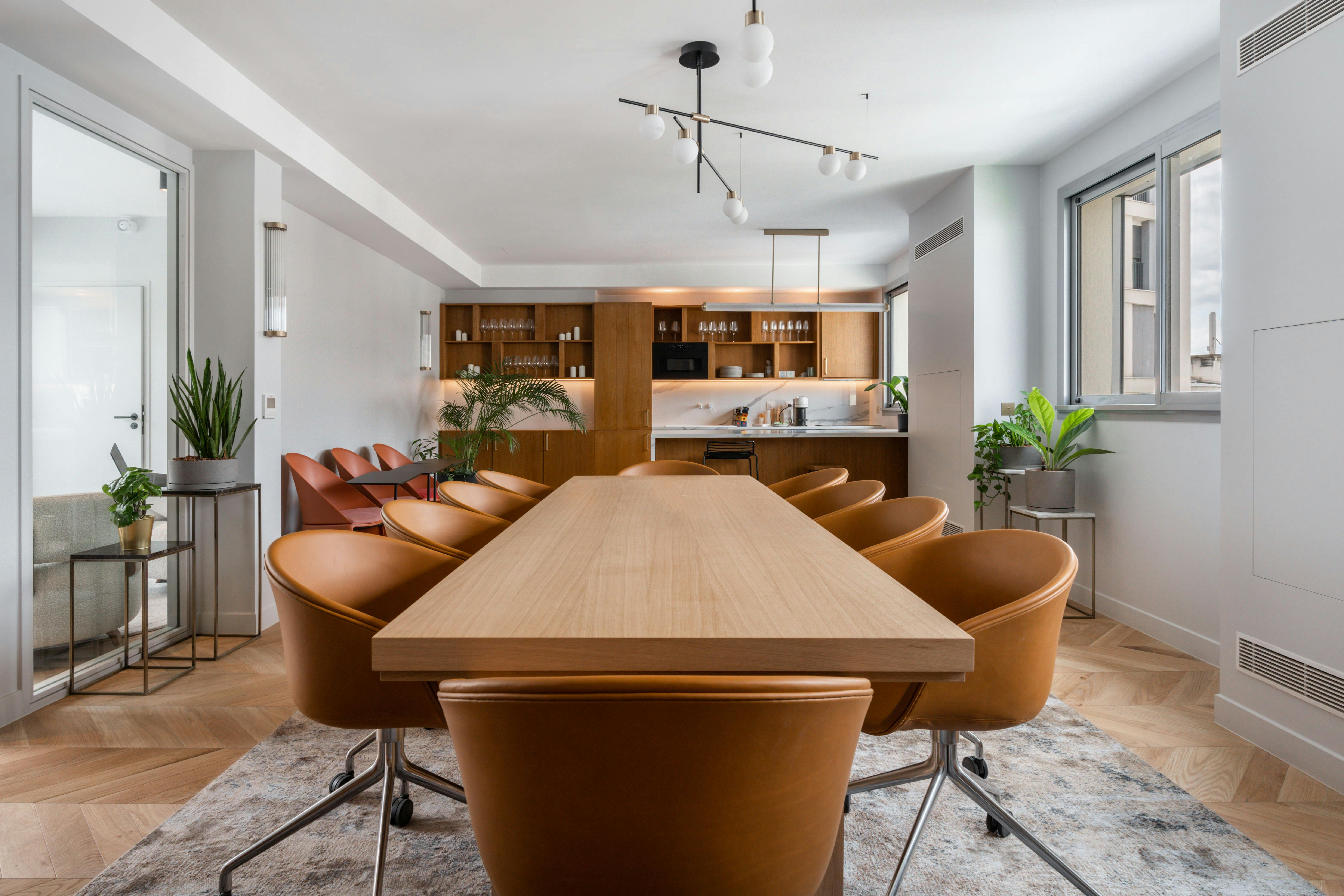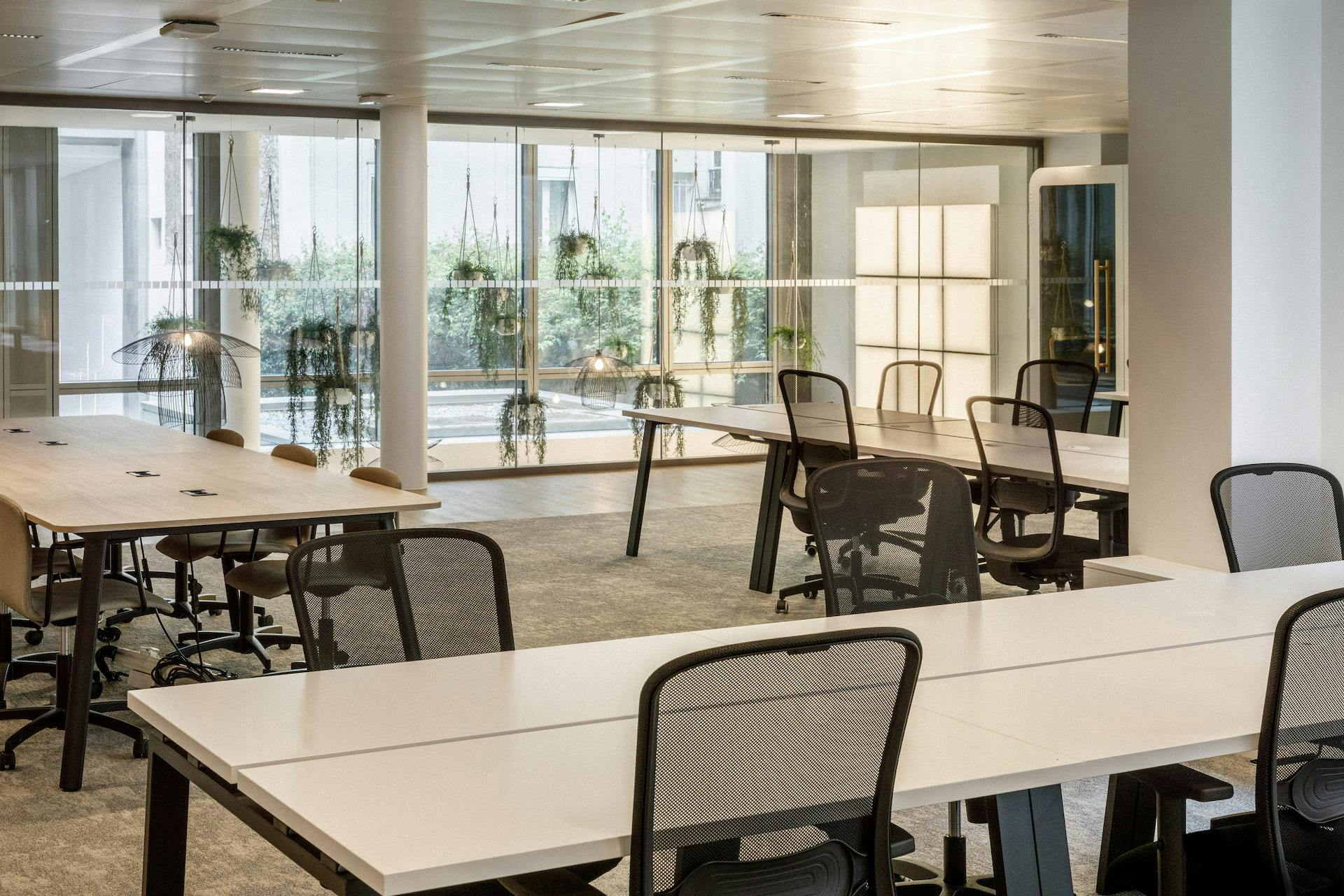

Office design specifications: what should it contain?
Before you put up the first partition or choose the first chair, there's one key stage in any successful office fit-out project: the specifications document. Often neglected or botched, this contractual document is the common thread that guides the entire process, from definition of requirements to delivery.
But what should it contain to be truly useful? What criteria should be taken into account to meet the requirements of each function? And how can it be brought to life so that all stakeholders are moving in the same direction? We take stock in this comprehensive guide!
Why are specifications essential when it comes to fitting out your offices?
A well-constructed specification is the guarantee of a controlled project, free of unnecessary risks, and above all, a successful outcome. It serves to :
- Define the real challenges facing the teams and the company.
- Set technical and budgetary requirements.
- Align all players in the sector: managers, employees, architects, space planners.
- Minimize unpleasant surprises (deadlines, budget overruns, results that don't reflect expectations).
👉 Good to know: a solid set of specifications can also be an asset when it comes to consulting service providers and allowing the competition to operate transparently.
What are the challenges of a fit-out?
The challenges of an office fit-out go far beyond the simple workspace: they affect the company's brand image, employee well-being, internal organization, sustainable development, efficiency and productivity. Successful transformation requires in-depth consideration of the work environment, design, lighting, ergonomics, flexibility and the ability to support change. It also requires careful planning of each key stage, backed up by a structured system.
How to draw up specifications for an office fit-out project
1️⃣ Company presentation and project background
- Start by setting the scene and gathering all the relevant information:
- History, activity, business sector, corporate values and culture.
- Strategic objectives: growth, redevelopment, transfer, relocation, merger, reorganization.
- Current situation: workforce, positions, existing premises.
💡 Example: At Deskeo, we've found that the more a project is rooted in corporate culture, the more the layout reflects its identity (and encourages team buy-in!).
2️⃣ How do you define project requirements?
Clearly formulate what you expect from the project:
- Improve the quality of life at work?
- Optimize space to accommodate new teams?
- Improve traffic flow?
- Encourage collaboration?
- Enhance brand image with customers?
Don't hesitate to prioritize these objectives: they can't all be treated at the same level.
3️⃣ Functional and human needs analysis
This is where we get down to the nitty-gritty:
- Current and projected number of employees.
- Job types: flex office, internal coworking.
- Specific workspaces: phone box, meeting room, kitchen or relaxation areas.
- Technical constraints: networks, security, equipment, electrical devices.
💡 Involve your teams: an internal survey can gather useful responses. This feeds the specifications... and strengthens buy-in.
4️⃣ Technical, regulatory and budgetary constraints
A good specification must specify :
- Overall budget (taking each item into account).
- Timescales and phases.
- Standards to be met (technical specifications, safety, urban planning, public procurement, accessibility).
- Building requirements: structure, lighting, load-bearing capacity, traffic flow.
5️⃣ Style, identity and inspiration
This is often the most creative part!
- Define the ambience, design, decoration, materials and colors (e.g. industrial, Scandinavian, minimalist...).
- Take inspiration from existing projects in Paris or elsewhere.
- Create a moodboard to guide the set-up.
6️⃣ Project organization and deliverables
Please indicate :
- Estimated schedule for each phase.
- Deliverables for each phase: plans, 3D, prototype, furniture selection.
- Players involved and their roles (e.g. project manager, architect, space planner).
What documents are needed for a successful fit-out?
To ensure the success of your project, you'll need to assemble all the essential documents: complete specifications, detailed estimates, technical plans, specific studies, references and schedules. These documents facilitate consultation, provide a framework for the work and ensure that your budget is respected.
Best practices for effective specifications
✔️ Be precise without being rigid: leave room for adjustments during the project.
✔️ Use data: space audits, flow studies, HR interviews.
✔️ Feed the document throughout the project: a living specification is more useful than a fixed PDF from day 1.
✔️ Have each version validated: there's nothing worse than a service provider working on an obsolete version!
Sample specifications: concrete inspiration
Let's take a simple example:
- Context: a 50-strong scale-up is moving to triple its reception capacity.
- Objectives: streamline collaboration, improve customer service, preserve quiet areas for individual work.
- Constraints: controlled budget, short deadlines, old building with severe technical constraints.
👉 Result: the specifications will be the compass to arbitrate between modular open-space, connected meeting rooms, acoustic bubbles... and adapted furniture!
What tools can you use to draw up your specifications?
- Free online templates (be careful to adapt them).
- Templates on Google Docs or Notion for collaborative work.
- Support from partners like Deskeo, who integrate design and project management into a turnkey approach.
Going further
Would you like to delve deeper into the subject and add food for thought? Here are two useful readings to complete your specifications and refine your office layout plan:
- Professional office design: what budget should you allow?
- Workplace strategy: what is it and why should every company have one?
To conclude
Much more than a simple contractual document, the specifications are the backbone of your office fit-out project. The clearer, more collaborative and livelier it is, the more serenely you'll be able to move forward, saving time, increasing efficiency and, above all, improving the day-to-day comfort of your teams.
And if you want to be well surrounded, count on experts capable of translating every wish into a workspace that's just like you - from the consideration of needs to the final brushstroke. 🚀 Contact us today!

Contact Us
We find your Perfect fit!

