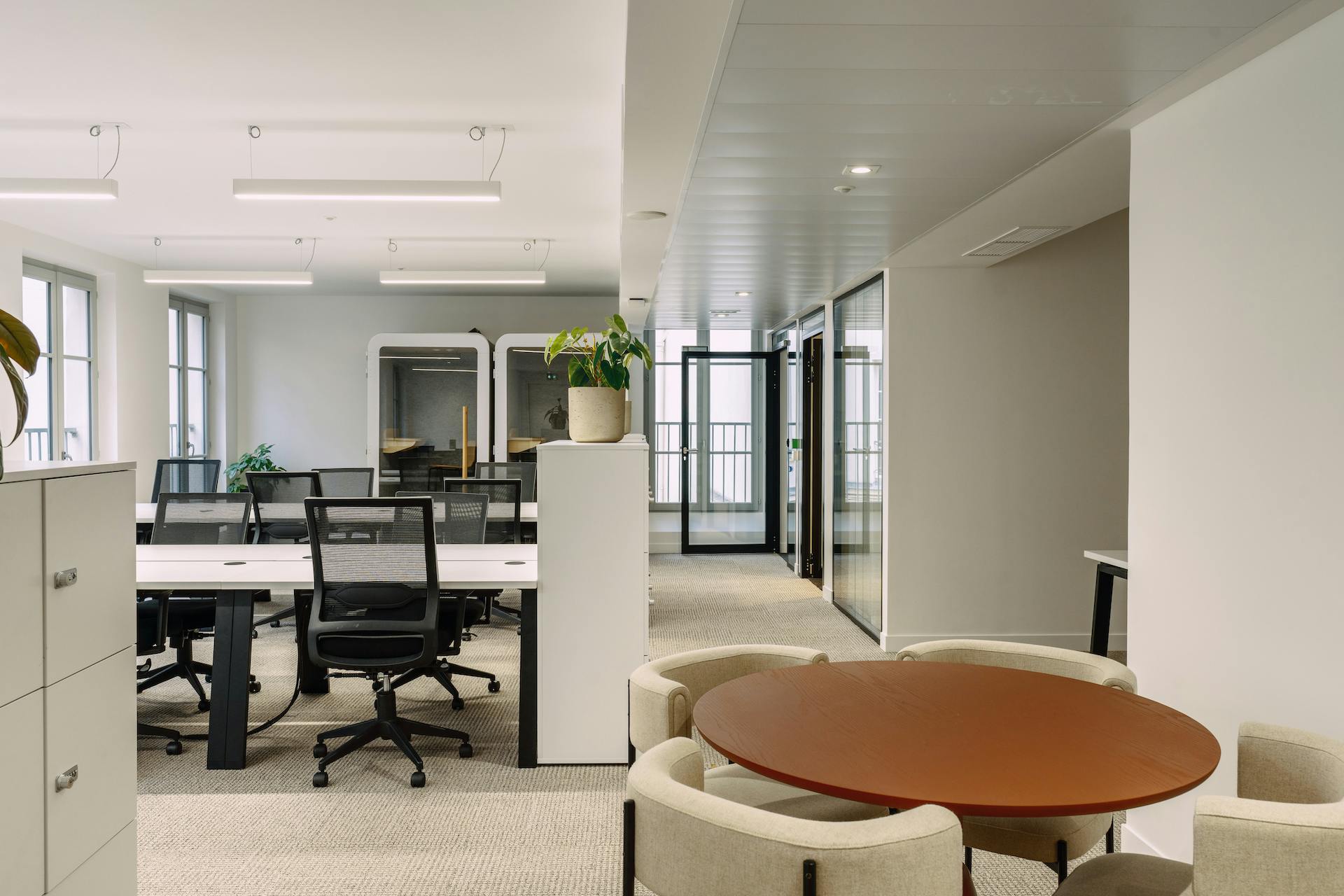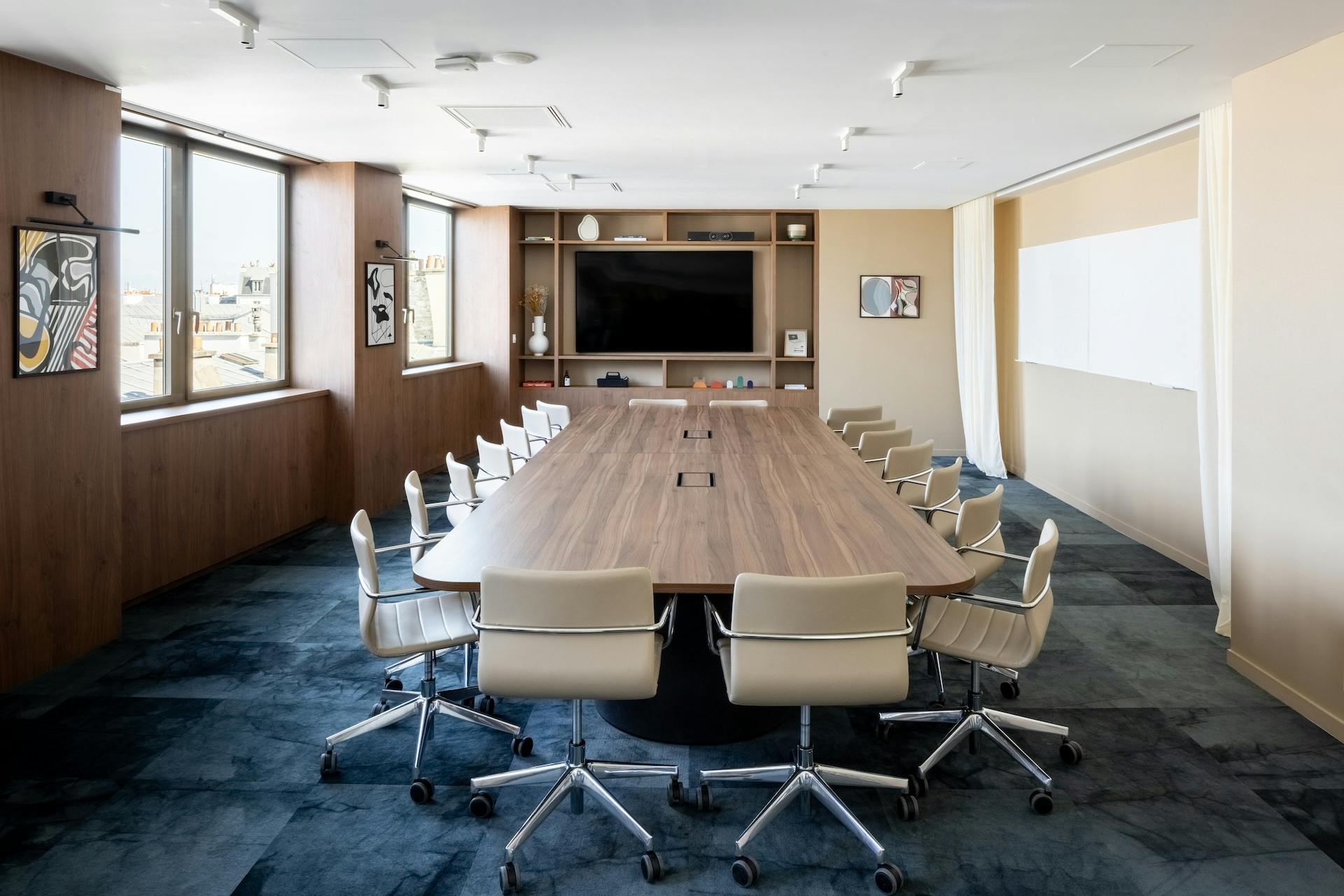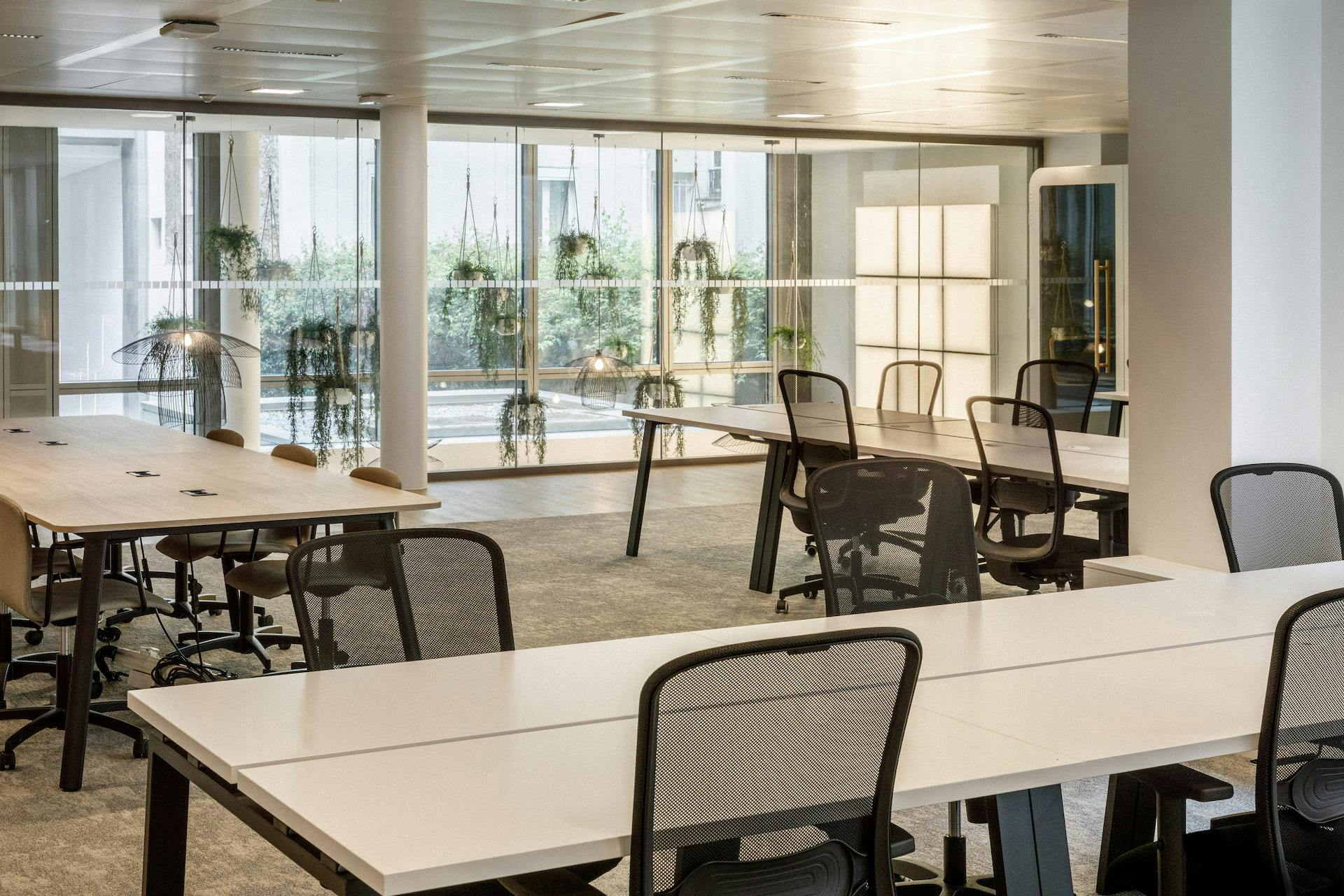

How to design an office for a chartered accountant?
Designing an accounting office involves more than just lining up workstations and installing a printer. It requires a comprehensive plan that combines functionality, aesthetics, professional standards, and user-friendliness. The goal? To create an optimized, connected work environment that reflects the firm's image.
In this article, we provide step-by-step guidance on designing an office tailored to the accounting profession, taking into account issues such as confidentiality, ergonomics, collaboration, and image. Whether you are a partner, setting up a firm, renovating, or relocating your headquarters, we share practical advice designed to suit your specific situation!
Why is the layout of an accounting firm strategic?
An environment conducive to concentration and rigor
Accounting requires a high degree of precision, often involves working alone, and demands long periods of concentration. Visual comfort, soundproofing, lighting quality, materials, and office furniture all have a direct impact on the quality of the work produced.
A space that inspires confidence
Clients must be able to entrust their sensitive data to a reassuring environment. A well-designed office conveys the image of an organized, rigorous, and reliable expert. The layout of the space therefore plays a major role in client relations.
Working conditions that promote talent retention
Recruiting (and retaining) skilled professionals is a growing challenge in the profession. Offering an ergonomic, modern, and well-designed office can make all the difference, especially in a rapidly changing service sector environment.
Clearly define the areas and functions of the space
Spaces to be included in an accounting firm:
- Individual offices, semi-partitioned offices, or executive offices
- Meeting or presentation room
- A simple and neat reception area with clear signage
- Waiting room with a pleasant view and comfortable furniture
- Archive area or secure room
- Kitchen/friendly relaxation area
- Collaborative space or open-plan office for certain teams
Open space or closed offices?
For accounting firms, open-plan offices are rarely ideal. Opting for closed or partitioned spaces allows you to:
- ensure legal confidentiality
- comply with data confidentiality standards
- promote concentration and accounting balance
Tip: glass partitions with built-in blinds allow you to maintain natural light while complying with professional requirements.
Miser sur un mobilier ergonomique et fonctionnel
Un poste de travail bien conçu
- Chaise ergonomique réglable et adaptée à une longue durée d’assise
- Bureau de taille suffisante, à bonne hauteur, avec un plateau solide
- Support écran ou double écran pour le confort visuel
- Solutions de rangement intégrées (caisson, étagères, armoires)

Professional furniture adapted to the realities of the job
- Connected and attractive meeting tables
- More spacious partner offices
- Lockable cabinets for sensitive files
- Welcoming reception desks
Maintaining confidentiality in communications
The concept of professional secrecy is central to legal and accounting environments.
Preferred solutions
- Acoustic doors, sound-absorbing materials
- Frosted glass, opaque partitions, separation of traffic flows
- Secure network installation
- Workstation layout that prevents visual exposure of client files
Work on the visual and acoustic atmosphere
An accounting firm can combine simplicity, friendliness, and dynamism.
For a soothing environment
- Neutral and natural tones, high-quality materials
- Comfortable flooring, acoustic carpet or professional parquet
- Sleek yet warm design elements
- Plants, indirect lighting, acoustic wall panels

Integrate digital tools to boost productivity
The environment must enable a smooth and connected user experience.
Elements to integrate:
- Power strips, integrated connectors
- High-performance Wi-Fi network
- Connected furniture
- Meeting rooms equipped for videoconferencing
- Well-positioned printers, scanners, and servers
Objective: optimize space to streamline employees' daily lives and improve the internal experience.
Pay attention to customer service and first impressions
The reception area is a key point of contact, just like the waiting room.
Don't overlook:
- A clearly visible, custom-designed reception desk
- Comfortable waiting areas with coffee and documentation
- A neat presentation: decoration, cleanliness, assets (diplomas, certifications)
- Areas dedicated to confidential appointments

Deskeo: expert support for regulated professions
At Deskeo, we support law firms, accountants, notaries, and consulting groups in the design and creation of their offices.
Thanks to our expertise in space planning and our range of turnkey services, we design workspaces tailored to the professional needs of liberal professions, such as the Edgar Avocat law firm. See the project.
Our approach:
- Study of the layout plan
- Custom design of furniture
- Coordination of construction and installation
- Delivery of a fully designed, ready-to-use office
In summary: the keys to a successful office for an accounting firm
- Prioritize ergonomics, confidentiality, and functionality
- A work environment designed for well-being and performance
- A simple interior design suited to the profession
- Spaces designed according to industry standards and client expectations
- The option to rely on an expert such as Deskeo to create a sustainable environment
To go further

Contact Us
We find your Perfect fit!

