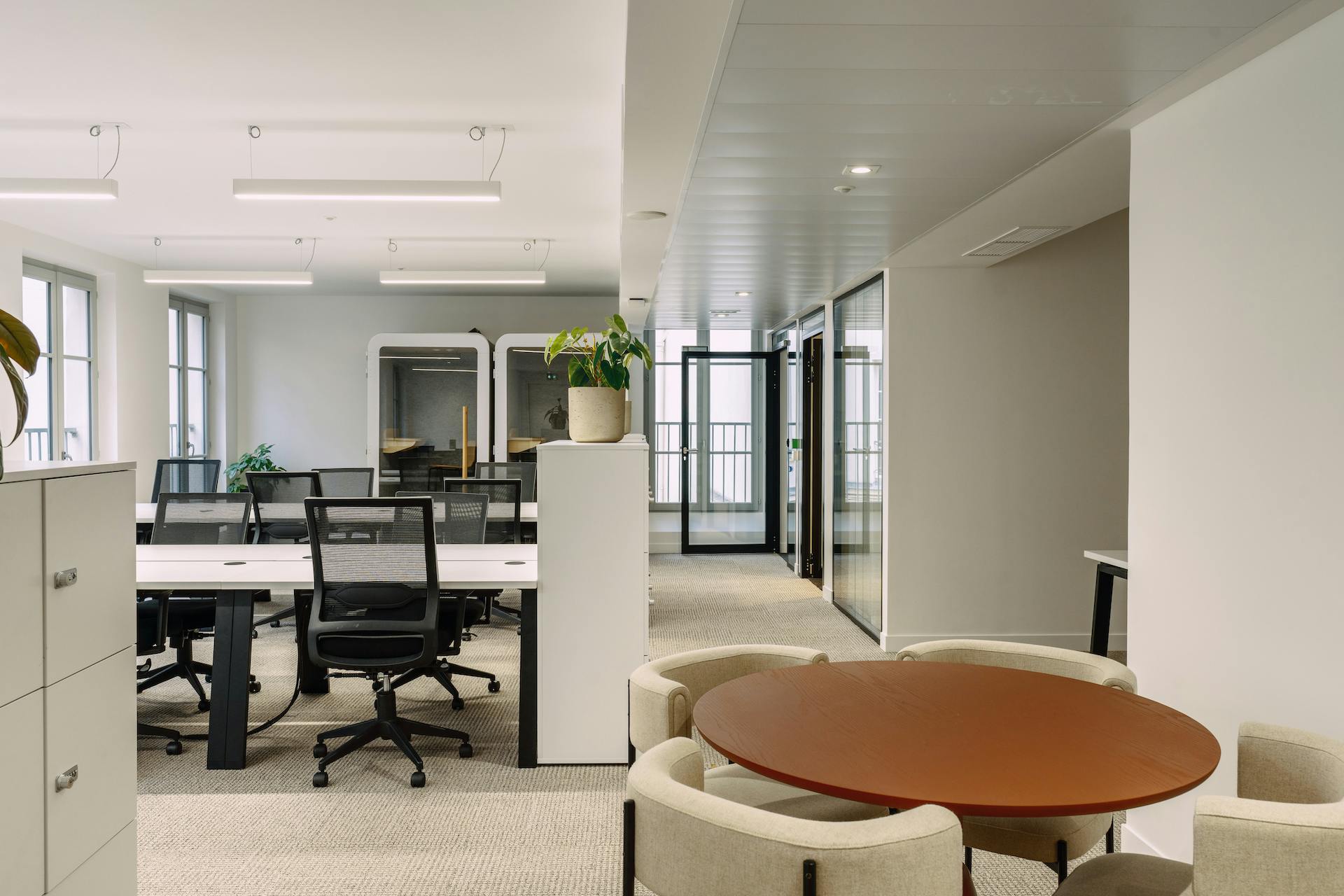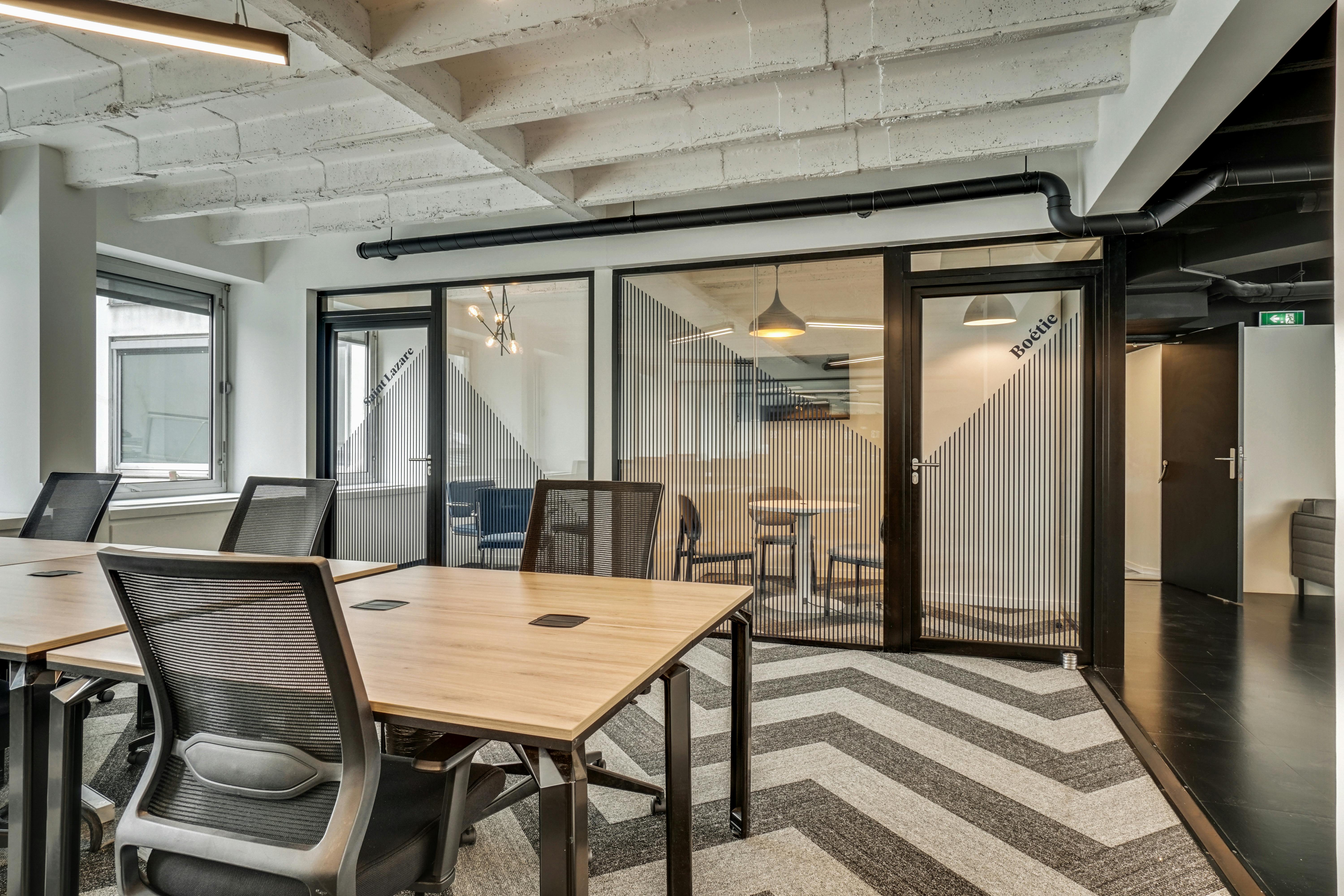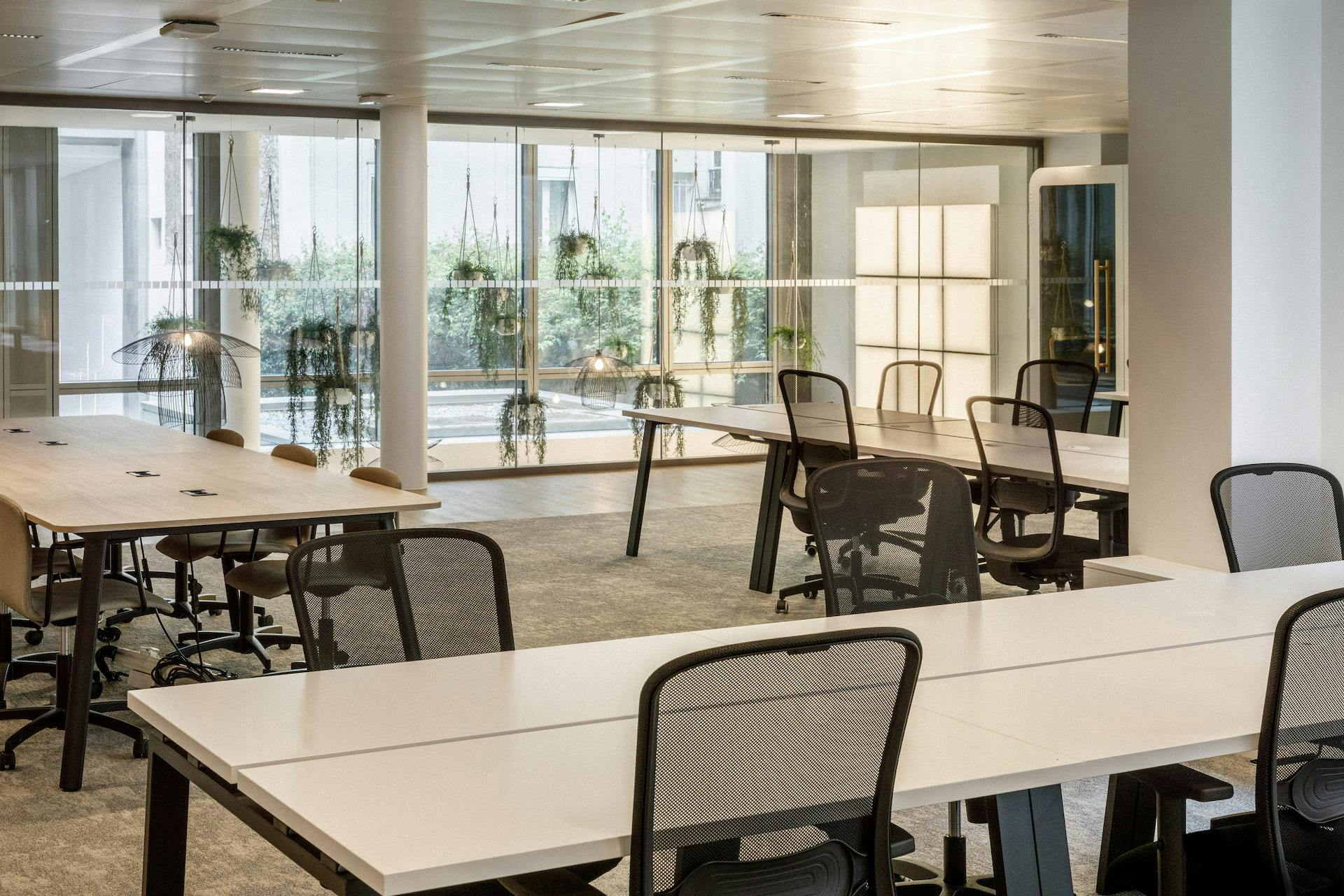

What is the minimum surface area required for a workstation?
The question of how much office space to plan for is not simply a matter of square meters per employee. It raises issues of efficiency, comfort, budget, and corporate strategy. In Paris, as elsewhere, sizing your workspace correctly means anticipating, arbitrating... and often making structural choices.
At Deskeo, the leader in serviced offices in Paris, we have put together a comprehensive guide to help you determine the ideal size for your office space. This seemingly technical subject actually touches on a central issue: the well-being, safety, and performance of your teams in their work environment. So, let's get started 👇
Understanding legislation on the minimum surface area of a workstation
Legal texts and references
The reference texts concerning the minimum surface area of workstations are:
- The Labor Code in Article R4214-22, Section 4;
- The Afnor NF X 35-102 standard.
The Labor Code does not impose any specific requirements: it simply recommends sufficient freedom of movement in relation to safety and protecting the physical health of employees. It is therefore necessary to take into account usage, furniture, and constraints related to buildings or workplaces.
For further guidance, the Afnor standard provides a more detailed reference framework—although it is voluntary and therefore not binding. Its application is strongly recommended to ensure safety and a comfortable working environment.
What does the law say?
According to regulations:
- The workstation must offer sufficient space and adequate freedom of movement, even for wheelchair users or people with reduced mobility.
- It must provide a good level of comfort, with minimum dimensions and a minimum passage width (80 cm for one person, 150 cm for two).
- Hygiene, fire safety, and accessibility must be ensured, including for the public.
- The space must be adapted to the needs of each employee, based on their position and activity.
These safety requirements apply to both individual offices and shared spaces, whether they are open to the public or not.
The importance of workspace in employee well-being
The impact of square footage per person in the office
According to the Afnor standard mentioned above, the number of square meters per person must be:
- 10 m2 for an individual office;
- 11 m2 for a shared office;
- 15 m2 for a collective and noisy workspace such as a call center.
The document also specifies that:
- In a closed office, the number of employees must be limited to 5.
- If an office has an area of less than or equal to 25 m², its length must be less than twice its width.
- If this area is greater than 25 m², its length must be less than three times its width.
Why is office space a strategic issue?
An ill-designed office can hinder productivity, create tension, or be too expensive to use. The goal is to protect your teams while controlling your costs. The right amount of space is one that:
- Is sufficient to ensure a free-flowing, open space.
- Fits your premises (e.g., workshop or sales area).
- Meets your functional needs and work requirements (flex office, remote work).
- Is designed for the long term: plan for scalability.
Effective office design starts with an ergonomic layout that fits your pace, your services, and your culture.
How many square meters should you plan for each employee?
There is no single answer: the surface area depends on your internal organization. Here are some practical guidelines:
| Type of space | Approximate surface area per person |
|---|---|
| Individual closed office | 10 sq ft |
| Shared office | 8 to 11 sq ft |
| Open space | 6 to 8 sq ft |
| Coworking space | 4 to 6 sq ft |
| Call center | 5 to 6 sq ft |
💡 Please note: these areas do not include common areas. Remember to add between 20% and 30% for circulation areas, meeting rooms, kitchens, phone booths, etc.
Concrete calculation example
A company with 20 employees wants to move into an open-plan office with a few meeting rooms and a relaxation area.
- Open-plan office: 20 x 7 m² = 140 m²
- Meeting room: 2 x 15 m² = 30 m²
- Relaxation area/kitchen: 25 m²
- Circulation/technical areas: +25% = ~50 m²
👉 Total surface area required: ~245 m²
Factors to consider when adjusting your calculation
- Teleworking rate: If 30% of your employees telework two days a week, you can reduce the space by adopting a flex office approach.
- Anticipated growth: It is best to allow for a margin of growth (approximately +15%).
- Type of work: Some jobs require more space (graphic designers, engineers, etc.).
- Team space: The more you encourage meetings, workshops, and informal gatherings, the more space you will need for team activities.
Distinguish clearly between usable floor space, private floor space, and rental floor space.
| Surface type | |
|---|---|
| Usable area | The actual usable area, excluding walls, utility ducts, etc. |
| Private area | Area dedicated to the tenant company, including interior corridors. |
| Rental area | Area taken into account for calculating rent, often increased by the share of common areas. |
Tip: When visiting, check that the advertised surface area corresponds to the usable surface area. Otherwise, you risk paying for unusable square footage. This information can affect the rent by 10 to 20%.
Criteria to consider when setting up a workstation
When setting up a workstation, it is advisable to:
- Provide an ergonomic work surface measuring 120 x 80 cm;
- Provide circulation space of 80 cm for one person to pass and 150 cm for two people to pass.
- Place desks at a 90° angle and perpendicular to windows. This allows natural light to enter without disturbing employees at eye level.

Designing a workspace: individual office vs. shared space
Individual office: advantages and disadvantages
An individual office is a partitioned space conducive to concentration. It limits distractions and allows for greater productivity. It is a more private space that reinforces a sense of security. However, it reduces interaction between colleagues and does not promote collaborative work. Employees may be tempted to surf the web and not make progress on their tasks. In addition, a private office is more expensive in terms of space.
Shared space or office: advantages and disadvantages
A shared office promotes good communication within the company. If a problem arises, employees can count on their colleagues to be responsive and help them. This promotes a positive mindset. In terms of space, a shared office saves 10 to 40% of floor space. However, this way of working can lead to concentration problems and lower productivity. Noise, for example, can be a nuisance.
Comparison table of the two types of office layout
| Office type | Individual office | Shared office |
|---|---|---|
| Advantages | Good concentration; Sense of security; Increased productivity. | Interactions between colleagues; Responsiveness; Savings on workspace. |
| Disadvantages | Lack of interaction with other team members; Loss of space. | Difficulty concentrating due to noise; Lower productivity. |
How can you optimize your workspace based on its size?
Thanks to our expertise, Deskeo helps companies design optimized spaces to improve employee productivity and well-being. We offer customized solutions for office rentals in Paris tailored to your needs.
What office furniture should you choose?
Choose your office furniture carefully, focusing on ergonomics. A straight, height-adjustable desk is ideal. It is suitable for all body types. A monitor stand or two monitors can improve productivity. Choose an office chair with armrests. For storage, drawers or mobile cabinets are a good solution.
Lighting and acoustics: allies in optimizing space usage
Good natural lighting prevents fatigue. Controlled acoustics reduce noise pollution and promote concentration, even in open-plan offices. Consider:
- Positioning desks perpendicular to windows.
- Favoring absorbent materials (carpet, acoustic panels, plants).
Tips for setting up your office
Set up your office so that it is:
- Exposed to natural light.
- Equipped with storage space close at hand, such as rolling file cabinets, shelves, or storage cabinets.
- Separate common areas and individual workstations, for example with half-height partitions.
- Add plants to make the space more pleasant.
How can you optimize every square foot?
- Flex office = unassigned workstations ➜ space savings
- Modular furniture = increased space
- Smart zoning = functional design
- Lightweight partitions = protect from noise without closing off
- Multifunctional spaces = a meeting room can also be used as a project space or break room.
Deskeo supports you every step of the way
Are you wondering how much space you need for your offices in Paris?
At Deskeo, we don't just offer you square footage. We design custom offices that adapt to your needs, your corporate culture, and your growth. Thanks to our dedicated teams, you benefit from support from A to Z: needs assessment, location search, layout, and management. Contact us!
Similar articles on the subject:
Did you like this article? Then check out these related articles:

Contact Us
We find your Perfect fit!
